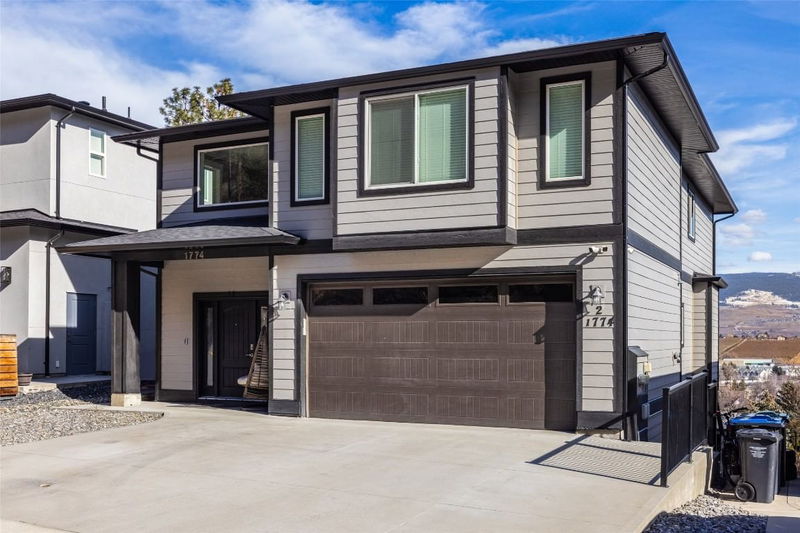Caractéristiques principales
- MLS® #: 10337543
- ID de propriété: SIRC2306901
- Type de propriété: Résidentiel, Maison unifamiliale détachée
- Aire habitable: 4 311 pi.ca.
- Grandeur du terrain: 0,10 ac
- Construit en: 2017
- Chambre(s) à coucher: 7
- Salle(s) de bain: 4+2
- Stationnement(s): 4
- Inscrit par:
- Oakwyn Realty Ltd.
Description de la propriété
Welcome to this impressive 7-bed + den home in North Glenmore. Inside you'll be greeted by a bright and spacious open-concept design. The gourmet kitchen is a chef’s dream, featuring sleek modern cabinetry, a walk-in pantry, stainless steel appliances, and a large island, ideal for entertaining and family gatherings. The living room is warm and inviting, highlighted by a stylish tray ceiling and a gas fireplace, creating the perfect ambiance for relaxing evenings. Upstairs, you'll find two primary suites, each offering a walk-in closet and a private ensuite bathroom, providing comfort and privacy for family or guests. The lower level is designed with flexibility in mind, featuring a gym that could easily be converted into a home theatre—the opportunity is yours! Additionally, a 2-bed legal suite with a separate entrance and laundry provides an incredible mortgage helper or space for extended family. Step outside to enjoy the fully fenced backyard, perfect for kids, pets, or outdoor entertaining. The double attached garage and spacious driveway offer plenty of parking for guests, while the stunning mountain and valley views add to the beauty of this exceptional home. Located in park heaven, this property is just a short walk from 4 parks, 8 recreational facilities, multiple playgrounds, and a tennis court, making it ideal for families and outdoor enthusiasts alike. Don’t miss this rare opportunity to own this home in one of North Glenmore’s most desirable neighborhoods!
Pièces
- TypeNiveauDimensionsPlancher
- Salle à mangerPrincipal17' 2" x 9' 9.6"Autre
- SalonPrincipal16' 2" x 15' 9"Autre
- CuisinePrincipal19' 9.9" x 16' 9.6"Autre
- BoudoirPrincipal9' 11" x 9' 11"Autre
- AutrePrincipal6' 9.9" x 4' 11"Autre
- Chambre à coucher principale2ième étage20' 6.9" x 12' 5"Autre
- Chambre à coucher2ième étage12' 9.9" x 10'Autre
- Chambre à coucher2ième étage12' 9" x 6' 5"Autre
- Chambre à coucher principale2ième étage18' 11" x 14' 3"Autre
- Chambre à coucher2ième étage12' 9" x 10' 5"Autre
- Salle de bains2ième étage8' 3" x 7' 6.9"Autre
- Salle de bains2ième étage15' 3.9" x 7' 8"Autre
- Salle de bains2ième étage8' 2" x 6'Autre
- Salle de sportSous-sol17' 6.9" x 19' 2"Autre
- AutreSous-sol10' 11" x 3' 2"Autre
- RangementSous-sol10' 11" x 3' 3"Autre
- ServiceSous-sol11' x 5' 3.9"Autre
- Chambre à coucher principaleSous-sol17' 2" x 11' 3"Autre
- Chambre à coucherSous-sol14' 9.6" x 8' 8"Autre
- Salle de bainsSous-sol11' x 6' 3"Autre
- CuisineSous-sol11' x 6' 3"Autre
- SalonSous-sol17' 9.9" x 12' 5"Autre
Agents de cette inscription
Demandez plus d’infos
Demandez plus d’infos
Emplacement
1774 Crosby Road, Kelowna, British Columbia, V1V 3G5 Canada
Autour de cette propriété
En savoir plus au sujet du quartier et des commodités autour de cette résidence.
- 23.24% 35 to 49 年份
- 20.24% 50 to 64 年份
- 17.18% 20 to 34 年份
- 9.65% 65 to 79 年份
- 8.37% 5 to 9 年份
- 7.6% 10 to 14 年份
- 6.54% 15 to 19 年份
- 4.75% 0 to 4 年份
- 2.42% 80 and over
- Households in the area are:
- 80.89% Single family
- 14.84% Single person
- 3.04% Multi person
- 1.23% Multi family
- 144 929 $ Average household income
- 62 978 $ Average individual income
- People in the area speak:
- 91.39% English
- 1.6% English and non-official language(s)
- 1.35% German
- 1.24% French
- 1.16% Russian
- 0.85% Italian
- 0.78% Portuguese
- 0.67% Punjabi (Panjabi)
- 0.54% Japanese
- 0.42% Mandarin
- Housing in the area comprises of:
- 72.47% Single detached
- 18.34% Duplex
- 3.7% Row houses
- 2.75% Semi detached
- 2.73% Apartment 1-4 floors
- 0% Apartment 5 or more floors
- Others commute by:
- 6.53% Other
- 0.52% Bicycle
- 0.16% Public transit
- 0.09% Foot
- 27.9% High school
- 23.24% Bachelor degree
- 21.8% College certificate
- 10.54% Did not graduate high school
- 9.02% Trade certificate
- 6.83% Post graduate degree
- 0.67% University certificate
- The average are quality index for the area is 1
- The area receives 142.54 mm of precipitation annually.
- The area experiences 7.39 extremely hot days (33.14°C) per year.
Demander de l’information sur le quartier
En savoir plus au sujet du quartier et des commodités autour de cette résidence
Demander maintenantCalculatrice de versements hypothécaires
- $
- %$
- %
- Capital et intérêts 6 591 $ /mo
- Impôt foncier n/a
- Frais de copropriété n/a

