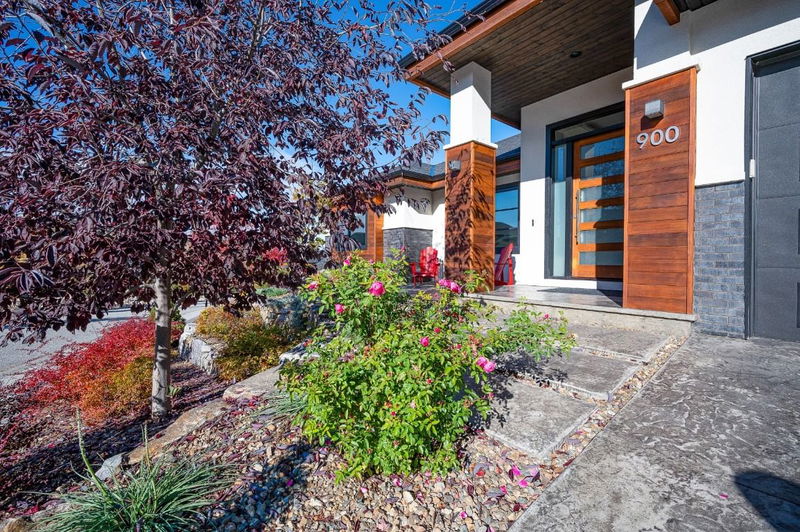Caractéristiques principales
- MLS® #: 10337117
- ID de propriété: SIRC2304811
- Type de propriété: Résidentiel, Maison unifamiliale détachée
- Aire habitable: 3 909 pi.ca.
- Grandeur du terrain: 0,29 ac
- Construit en: 2018
- Chambre(s) à coucher: 6
- Salle(s) de bain: 4
- Inscrit par:
- RE/MAX Kelowna
Description de la propriété
Luxury Living with Income Potential! Discover refined living in one of Black Mountain’s most sought-after locations, backing onto fairway three, with lots of distance between the home and course, with stunning views of course and mountains. This exceptional 6-bed, 4-bath home offers a thoughtfully designed layout, perfect for families or investors. The main level impresses with soaring 9’ & 11’ ceilings, oak floors, and a striking 3-sided linear fireplace. A chef’s dream, the kitchen boasts quartz counters, a walk-in pantry, a large island, and premium appliances. The 16’ sliding glass doors seamlessly connect indoor-outdoor living to a covered deck with backyard access - perfect for entertaining or unwinding. Retreat to the primary suite, featuring a custom oak accent wall, floating nightstands, and a spa-inspired ensuite with heated floors, dual vanities, a makeup station, and a glassless tile shower. Two additional bedrooms and a full bath complete the main floor. The lower level offers a flexible layout, including an extra ensuite bedroom for the main home and a fully self-contained legal 2-bed suite with a private entrance, full kitchen, patio, and separate utilities; ideal for rental income, guests, or multigenerational living. An oversized garage, extra parking, and multiple outdoor spaces, including a front patio, complete this stunning home. Versatile, elegant, and move-in ready, don’t miss this incredible opportunity! Currently no tenant, just family.
Pièces
- TypeNiveauDimensionsPlancher
- Salle à mangerPrincipal13' x 10'Autre
- Salle de bainsPrincipal7' 9.9" x 16' 5"Autre
- Chambre à coucherPrincipal10' 9.6" x 10'Autre
- VestibulePrincipal10' 2" x 6' 2"Autre
- BoudoirSous-sol12' 3" x 19' 11"Autre
- SalonSous-sol10' 3.9" x 17' 6"Autre
- Chambre à coucherSous-sol21' x 15' 6.9"Autre
- Chambre à coucherSous-sol10' x 10' 6.9"Autre
- Salle de bainsSous-sol8' 9.6" x 4' 9.9"Autre
- Salle de lavagePrincipal5' 11" x 7' 6.9"Autre
- Salle de bainsPrincipal11' 9" x 5' 11"Autre
- Chambre à coucherPrincipal10' 9.9" x 10' 8"Autre
- CuisineSous-sol14' 11" x 14'Autre
- SalonPrincipal18' x 20' 9.6"Autre
- ServiceSous-sol14' 9.9" x 25' 9"Autre
- Chambre à coucher principalePrincipal12' 9.9" x 18' 6.9"Autre
- Salle de bainsSous-sol5' 3" x 9' 6.9"Autre
- CuisinePrincipal18' 8" x 13' 3"Autre
- Chambre à coucherSous-sol12' 9.9" x 9' 6.9"Autre
Agents de cette inscription
Demandez plus d’infos
Demandez plus d’infos
Emplacement
900 Stockley Street, Kelowna, British Columbia, V1P 1R6 Canada
Autour de cette propriété
En savoir plus au sujet du quartier et des commodités autour de cette résidence.
Demander de l’information sur le quartier
En savoir plus au sujet du quartier et des commodités autour de cette résidence
Demander maintenantCalculatrice de versements hypothécaires
- $
- %$
- %
- Capital et intérêts 7 563 $ /mo
- Impôt foncier n/a
- Frais de copropriété n/a

