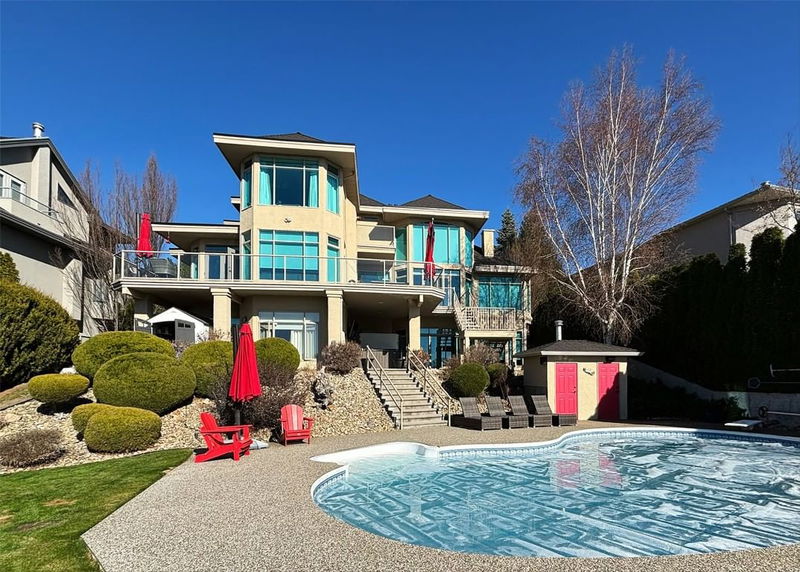Caractéristiques principales
- MLS® #: 10337007
- ID de propriété: SIRC2304779
- Type de propriété: Résidentiel, Maison unifamiliale détachée
- Aire habitable: 5 751 pi.ca.
- Grandeur du terrain: 0,29 ac
- Construit en: 1997
- Chambre(s) à coucher: 5
- Salle(s) de bain: 4+1
- Stationnement(s): 8
- Inscrit par:
- Royal LePage Kelowna
Description de la propriété
Welcome to this stunning luxury home in the exclusive Dilworth Mountain neighbourhood, offering panoramic views of the city skyline, serene lake, and mountains through expansive floor-to-ceiling windows. The open concept design features bright, airy living spaces perfect for both entertaining and relaxation, with high-end finishes, top-of-the-line appliances, and designer touches throughout. Upon entering, you’re welcomed by a striking staircase and a great room with a natural stone gas fireplace. The adjacent dining and music rooms exude sophistication. A unique glass-enclosed wine room and office space add further allure to the main floor. The upper level boasts a spacious primary bedroom with breathtaking views, a private balcony, and an elegant ensuite. Two additional bedrooms share a Jack-and-Jill bathroom. The walkout lower level is designed for entertaining, featuring a games room, gym, kitchenette, and two more bedrooms (one with an ensuite). Amazing and private backyard with inground pool, ample lounging area, triple garage, and two laundries are just some of the other amazing features of this family home! Location can not be beat with proximity to the airport, great schools including UBCO & Aberdeen Hall, Orchard Park Mall, parks and walking trails of Dilworth Mountain, and the downtown core! Soak in the stunning views everyday, relax in luxury, and make a splash this summer! Don’t miss this rare opportunity for an unparalleled lifestyle in a prime location.
Pièces
- TypeNiveauDimensionsPlancher
- ServiceSupérieur10' 8" x 11' 9.9"Autre
- AutreSupérieur18' 8" x 19' 8"Autre
- AutrePrincipal34' 3.9" x 23'Autre
- CuisinePrincipal21' 11" x 15' 9.6"Autre
- Coin repasPrincipal9' x 9' 8"Autre
- Salle familialePrincipal12' 11" x 17' 6"Autre
- Salle à mangerPrincipal13' 3" x 9' 9.6"Autre
- SalonPrincipal15' 9.6" x 14' 11"Autre
- BoudoirPrincipal11' 11" x 13'Autre
- Bureau à domicilePrincipal11' 9.9" x 12' 11"Autre
- AutrePrincipal7' 9.9" x 8' 2"Autre
- Salle de lavagePrincipal16' 9.9" x 9' 9.6"Autre
- Chambre à coucher principale2ième étage12' 9.9" x 20' 6.9"Autre
- Salle de bains2ième étage11' 3" x 11' 11"Autre
- Autre2ième étage7' 9" x 9' 2"Autre
- Chambre à coucher2ième étage11' 9.9" x 11' 11"Autre
- Salle de bains2ième étage11' x 5' 8"Autre
- Chambre à coucher2ième étage14' 3" x 15' 9.9"Autre
- Salle de loisirsSupérieur28' 6.9" x 37' 6"Autre
- AutreSupérieur10' 3.9" x 12' 9.9"Autre
- Salle de sportSupérieur17' 6" x 20' 6"Autre
- Chambre à coucherSupérieur21' 11" x 27' 3"Autre
- Salle de bainsSupérieur14' 6.9" x 9' 3.9"Autre
- Chambre à coucherSupérieur19' 8" x 12' 3"Autre
- Salle de bainsSupérieur9' x 9' 3"Autre
Agents de cette inscription
Demandez plus d’infos
Demandez plus d’infos
Emplacement
972 Skeena Drive, Kelowna, British Columbia, V1V 2K7 Canada
Autour de cette propriété
En savoir plus au sujet du quartier et des commodités autour de cette résidence.
- 26.04% 50 à 64 ans
- 20.49% 65 à 79 ans
- 17% 35 à 49 ans
- 14.09% 20 à 34 ans
- 5.9% 15 à 19 ans
- 5.08% 10 à 14 ans
- 3.98% 0 à 4 ans ans
- 3.77% 80 ans et plus
- 3.66% 5 à 9
- Les résidences dans le quartier sont:
- 79.51% Ménages unifamiliaux
- 17.27% Ménages d'une seule personne
- 2.16% Ménages de deux personnes ou plus
- 1.06% Ménages multifamiliaux
- 162 382 $ Revenu moyen des ménages
- 69 486 $ Revenu personnel moyen
- Les gens de ce quartier parlent :
- 90.44% Anglais
- 2.08% Allemand
- 1.56% Français
- 1.22% Anglais et langue(s) non officielle(s)
- 1.02% Mandarin
- 0.81% Italien
- 0.8% Russe
- 0.72% Espagnol
- 0.71% Anglais et français
- 0.65% Pendjabi
- Le logement dans le quartier comprend :
- 74.66% Maison individuelle non attenante
- 13.73% Maison jumelée
- 7.02% Duplex
- 3.86% Appartement, moins de 5 étages
- 0.72% Maison en rangée
- 0% Appartement, 5 étages ou plus
- D’autres font la navette en :
- 4.22% Autre
- 0.85% Marche
- 0.77% Transport en commun
- 0% Vélo
- 29.14% Diplôme d'études secondaires
- 23.3% Certificat ou diplôme d'un collège ou cégep
- 20.4% Baccalauréat
- 8.61% Certificat ou diplôme universitaire supérieur au baccalauréat
- 7.78% Aucun diplôme d'études secondaires
- 7.29% Certificat ou diplôme d'apprenti ou d'une école de métiers
- 3.48% Certificat ou diplôme universitaire inférieur au baccalauréat
- L’indice de la qualité de l’air moyen dans la région est 1
- La région reçoit 140.93 mm de précipitations par année.
- La région connaît 7.38 jours de chaleur extrême (33.18 °C) par année.
Demander de l’information sur le quartier
En savoir plus au sujet du quartier et des commodités autour de cette résidence
Demander maintenantCalculatrice de versements hypothécaires
- $
- %$
- %
- Capital et intérêts 11 182 $ /mo
- Impôt foncier n/a
- Frais de copropriété n/a

