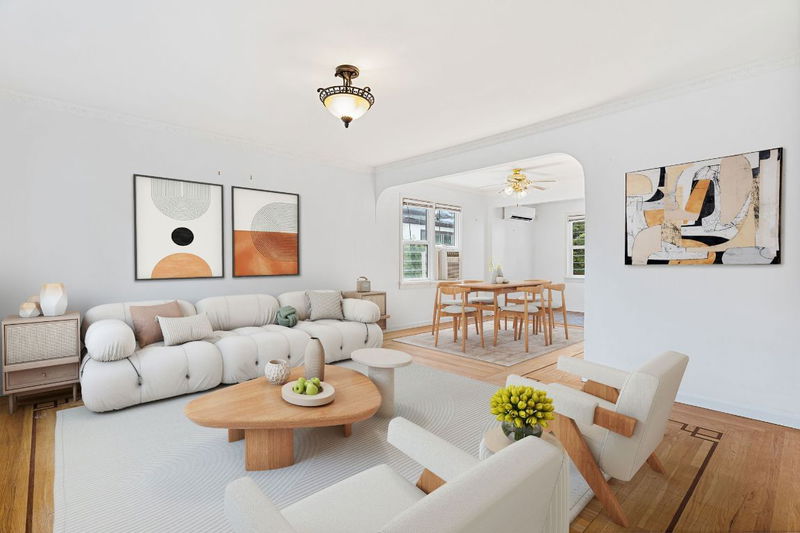Caractéristiques principales
- MLS® #: 10337321
- ID de propriété: SIRC2304728
- Type de propriété: Résidentiel, Maison unifamiliale détachée
- Aire habitable: 2 706 pi.ca.
- Grandeur du terrain: 0,16 ac
- Construit en: 1949
- Chambre(s) à coucher: 7
- Salle(s) de bain: 4
- Stationnement(s): 2
- Inscrit par:
- Royal LePage Kelowna
Description de la propriété
Located in the sought-after downtown area, this exceptional property offers a main 5-bedroom + 2 bathroom home plus a modern, detached 2-bedroom + 2 bathroom carriage house, providing unmatched convenience and flexibility. With schools, shopping, KGH, beaches, parks, biking paths, and transit all just steps away, everything you need is right at your doorstep.The main home features two generously sized bedrooms upstairs with a spacious living room, dining room with direct access to a private, fully fenced backyard. The basement has an additional 3 bedrooms with a separate entrance providing excellent suite potential. The detached single-level carriage house features 993 sqft of inviting open concept living space with an oversized garage, hardwood floors, 9' ceilings and walkout access. Thoughtfully positioned for privacy, the carriage house has its own separate entrance and outdoor space, ensuring a sense of independence from the main home.
Idea for extended family, guests, or as a rental unit, the carriage house enhances the property’s value and versatility.This downtown home is perfect for both families and investors. Don’t miss your chance to own this unique property in one of Kelowna's favorite locations!
Pièces
- TypeNiveauDimensionsPlancher
- Chambre à coucher principaleSupérieur11' 9.6" x 11' 3.9"Autre
- Chambre à coucherSupérieur11' 2" x 11' 6"Autre
- AutreSupérieur19' x 11' 8"Autre
- Salle de bainsSupérieur8' 9.6" x 9' 5"Autre
- Chambre à coucherSupérieur11' 2" x 10' 11"Autre
- SalonPrincipal14' 6.9" x 13' 3"Autre
- Salle à mangerPrincipal10' x 15' 3.9"Autre
- CuisinePrincipal10' 11" x 15' 3.9"Autre
- Chambre à coucherPrincipal9' 8" x 11'Autre
- Salle de bainsPrincipal9' 9" x 7' 9.9"Autre
- Chambre à coucher principalePrincipal9' 9" x 12' 2"Autre
- Salon3ième étage11' 5" x 14' 2"Autre
- Salle à manger3ième étage9' 8" x 12'Autre
- Cuisine3ième étage11' 3.9" x 13' 11"Autre
- Chambre à coucher3ième étage11' 8" x 11' 9.9"Autre
- Chambre à coucher principale3ième étage11' 11" x 13' 6"Autre
- Salle de bains3ième étage4' 11" x 12' 3"Autre
- Salle de bains3ième étage5' 6" x 8'Autre
Agents de cette inscription
Demandez plus d’infos
Demandez plus d’infos
Emplacement
1876-1878 Ethel Street, Kelowna, British Columbia, V1Y 2Z4 Canada
Autour de cette propriété
En savoir plus au sujet du quartier et des commodités autour de cette résidence.
Demander de l’information sur le quartier
En savoir plus au sujet du quartier et des commodités autour de cette résidence
Demander maintenantCalculatrice de versements hypothécaires
- $
- %$
- %
- Capital et intérêts 6 323 $ /mo
- Impôt foncier n/a
- Frais de copropriété n/a

