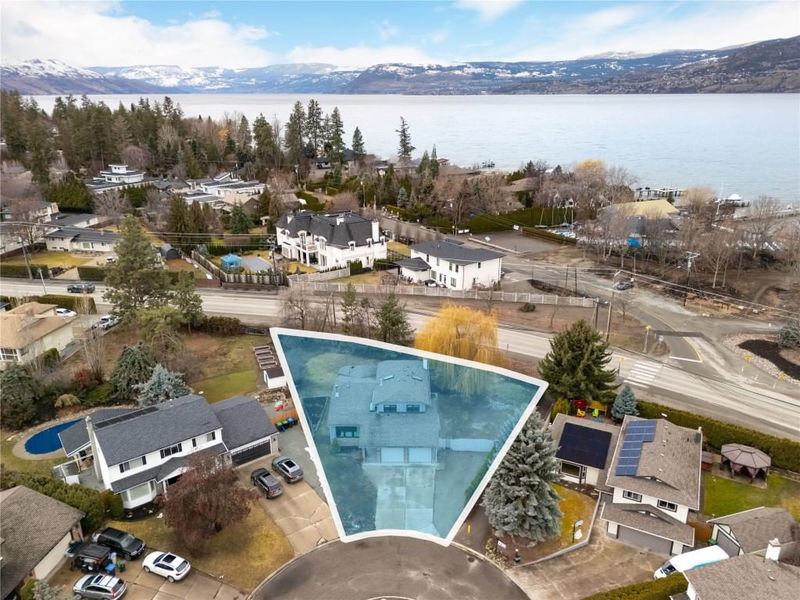Caractéristiques principales
- MLS® #: 10336061
- ID de propriété: SIRC2299354
- Type de propriété: Résidentiel, Maison unifamiliale détachée
- Aire habitable: 2 067 pi.ca.
- Grandeur du terrain: 0,28 ac
- Construit en: 1984
- Chambre(s) à coucher: 4
- Salle(s) de bain: 3+1
- Stationnement(s): 7
- Inscrit par:
- RE/MAX Kelowna - Stone Sisters
Description de la propriété
Completely reimagined in 2025 by award-winning Noble Architecture + Interiors, this home is essentially brand new, with every detail meticulously updated. Featuring wide-plank solid oak flooring, custom solid-core doors, built-ins throughout & triple-pane windows, the interior is a modern masterpiece. New electrical, plumbing, insulation & a second electrical panel ensure efficiency & longevity. The top-of-the-line kitchen boasts solid surface counters, custom oak & black cabinetry, a 9’ x 4’ island & premium integrated appliances. The open-concept design flows into a sunken living room with a STUV wood-burning stove, custom lighting & seamless indoor-outdoor living through a 6-ft patio door. With four bedrooms & 3.5 baths, including two primary suites with ensuites & walk-in closets, the home offers exceptional comfort. The lower-level suite opens to a future hot tub area, while the spa-like bathrooms feature floating vanities, heated tile flooring & high-end finishes. Set on a lake-view lot, the sale includes landscape architecture plans for a 12’ x 25’ pool & a two-storey carriage home. While the interior is complete, the exterior paint & yard remain a blank slate, allowing you to customize the final touches to suit your style. Located in the heart of Lower Mission, this home is just steps from the beach, scenic walking trails, dining, shopping & top-tier amenities—offering an unparalleled lifestyle in one of Kelowna’s most sought-after neighbourhoods.
Pièces
- TypeNiveauDimensionsPlancher
- Chambre à coucher2ième étage8' 9" x 11' 2"Autre
- Chambre à coucherPrincipal8' 9" x 11' 2"Autre
- Chambre à coucher2ième étage11' 8" x 13' 3.9"Autre
- Salle de bains2ième étage8' 5" x 7' 6.9"Autre
- Salle de bains2ième étage5' 9" x 7' 3"Autre
- CuisinePrincipal17' 11" x 19'Autre
- SalonPrincipal13' x 17' 6"Autre
- Salle à mangerPrincipal18' 3.9" x 10'Autre
- AutrePrincipal3' 3" x 6'Autre
- Salle de lavagePrincipal9' 5" x 7'Autre
- Salle de bainsPrincipal8' 3.9" x 13' 3"Autre
- Chambre à coucher principalePrincipal18' x 13' 3.9"Autre
Agents de cette inscription
Demandez plus d’infos
Demandez plus d’infos
Emplacement
605 Welke Road, Kelowna, British Columbia, V1W 2P9 Canada
Autour de cette propriété
En savoir plus au sujet du quartier et des commodités autour de cette résidence.
- 23.02% 50 to 64 years
- 18.19% 35 to 49 years
- 17.83% 65 to 79 years
- 12.65% 20 to 34 years
- 8.02% 15 to 19 years
- 7.41% 10 to 14 years
- 5.28% 5 to 9 years
- 4.06% 80 and over
- 3.53% 0 to 4
- Households in the area are:
- 72.42% Single family
- 23.79% Single person
- 3.06% Multi person
- 0.73% Multi family
- $177,855 Average household income
- $73,640 Average individual income
- People in the area speak:
- 92.24% English
- 1.96% German
- 1.85% French
- 1.08% English and non-official language(s)
- 0.61% English and French
- 0.47% Punjabi (Panjabi)
- 0.46% Italian
- 0.44% Polish
- 0.44% Mandarin
- 0.44% Yue (Cantonese)
- Housing in the area comprises of:
- 62.96% Single detached
- 14.44% Apartment 1-4 floors
- 10.97% Row houses
- 6.22% Duplex
- 2.83% Apartment 5 or more floors
- 2.58% Semi detached
- Others commute by:
- 4.47% Other
- 1.63% Foot
- 0.05% Public transit
- 0.04% Bicycle
- 32.36% High school
- 22.79% Bachelor degree
- 18.73% College certificate
- 8.18% Trade certificate
- 8.15% Did not graduate high school
- 6.89% Post graduate degree
- 2.9% University certificate
- The average air quality index for the area is 1
- The area receives 149.14 mm of precipitation annually.
- The area experiences 7.39 extremely hot days (32.27°C) per year.
Demander de l’information sur le quartier
En savoir plus au sujet du quartier et des commodités autour de cette résidence
Demander maintenantCalculatrice de versements hypothécaires
- $
- %$
- %
- Capital et intérêts 5 849 $ /mo
- Impôt foncier n/a
- Frais de copropriété n/a

