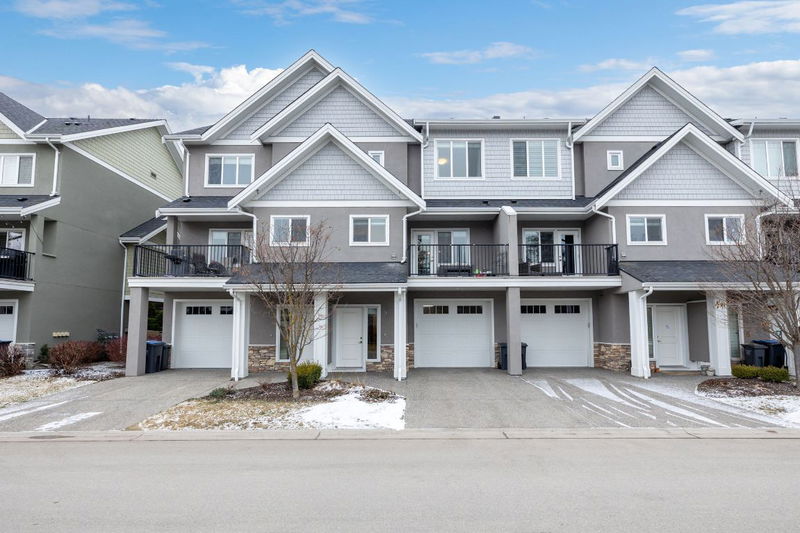Caractéristiques principales
- MLS® #: 10333556
- ID de propriété: SIRC2299334
- Type de propriété: Résidentiel, Condo
- Aire habitable: 1 563 pi.ca.
- Construit en: 2015
- Chambre(s) à coucher: 3
- Salle(s) de bain: 2+1
- Stationnement(s): 2
- Inscrit par:
- Royal LePage Kelowna
Description de la propriété
Welcome to Hidden Lake Lookout, a quaint and lovely townhouse community in the highly sought-after family friendly neighbourhood of Wilden. This stunning 3-bedroom, 2 1/2-bathroom home with a wonderful sightline of the local pond is perfect for people who love to live near nature but still prefer a location closer to town. Featuring the always popular “open concept” floor plan on the main, you’ll enjoy the flow of over 500 sqft of living & dining space with east and west facing views ensuring plenty of natural light throughout the day. The kitchen boasts sleek stone countertops, stainless steel appliances, and ample cabinet storage, making it the perfect space for both casual meals and entertaining guests. The upper level showcases a large primary bedroom with ensuite, two additional generous sized bedrooms, and a beautiful main bathroom. This property also features a large double tandem garage complete with a workshop space ideal for DIY projects or extra storage. You will also appreciate the lower utility costs with geothermal and natural gas heating & cooling systems, ensuring year-round comfort. Wilden's Future "Market Square" is under construction just down the street and will provide residents many exciting opportunities such as parkland, restaurants, shopping, and other lifestyle amenities including a new elementary school. Surrounded by nature but just 10 minutes from downtown Kelowna, the airport, and the university, get ready to enjoy the beauty of Wilden living!
Pièces
- TypeNiveauDimensionsPlancher
- SalonPrincipal13' 2" x 13' 5"Autre
- Salle à mangerPrincipal9' 11" x 19' 9.6"Autre
- CuisinePrincipal13' 3" x 19' 2"Autre
- Salle de lavagePrincipal6' 9.9" x 7' 6.9"Autre
- Chambre à coucher principale2ième étage15' 6.9" x 15' 3.9"Autre
- Salle de bains2ième étage9' 9.9" x 7' 6.9"Autre
- Chambre à coucher2ième étage13' 3.9" x 9' 8"Autre
- Salle de bains2ième étage8' x 4' 9.9"Autre
- AutrePrincipal5' 9.6" x 5'Autre
- FoyerSous-sol12' 9.9" x 7' 6.9"Autre
- AutreSupérieur15' 5" x 36' 8"Autre
- RangementSupérieur3' 2" x 9' 11"Autre
- Chambre à coucher2ième étage10' x 8' 11"Autre
Agents de cette inscription
Demandez plus d’infos
Demandez plus d’infos
Emplacement
1450 Union Road #9, Kelowna, British Columbia, V1V 3E1 Canada
Autour de cette propriété
En savoir plus au sujet du quartier et des commodités autour de cette résidence.
Demander de l’information sur le quartier
En savoir plus au sujet du quartier et des commodités autour de cette résidence
Demander maintenantCalculatrice de versements hypothécaires
- $
- %$
- %
- Capital et intérêts 3 901 $ /mo
- Impôt foncier n/a
- Frais de copropriété n/a

