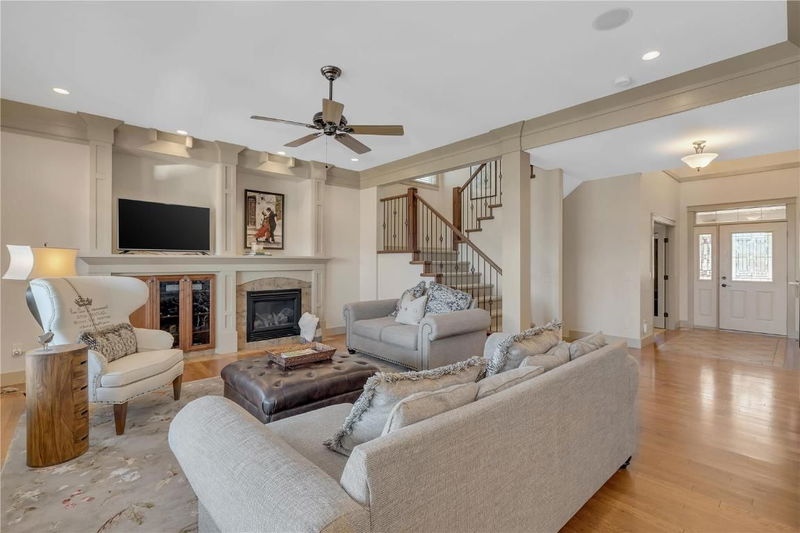Caractéristiques principales
- MLS® #: 10334374
- ID de propriété: SIRC2299320
- Type de propriété: Résidentiel, Maison unifamiliale détachée
- Aire habitable: 4 018 pi.ca.
- Grandeur du terrain: 0,14 ac
- Construit en: 2007
- Chambre(s) à coucher: 4
- Salle(s) de bain: 3+1
- Stationnement(s): 4
- Inscrit par:
- Macdonald Realty Interior
Description de la propriété
Nestled in the picturesque Kettly Valley, this stunning executive-style home offers the perfect blend of luxury, comfort, and convenience. With its proximity to shopping, dining, schools, and recreational activities, you'll find everything you need within easy reach.
This spacious family home boasts four generously sized bedrooms, three and a half well-appointed bathrooms, and a large home office perfect for those who work remotely. The finished basement, complete with its own access, a bedroom, and a full bathroom, can easily be converted into a separate suite, providing flexibility for extended family or potential rental income.
The expansive primary suite is a true retreat, featuring a private balcony with breathtaking lake and valley views. Imagine waking up to stunning sunrises and enjoying peaceful evenings overlooking the tranquil surroundings.
The heart of the home is the generous entertaining area, which includes a large central kitchen perfect for hosting gatherings of family and friends. The inviting outdoor patio extends your living space and provides the ideal setting for al fresco dining and relaxation.
Parking is never an issue with a double garage and additional space for two more vehicles on the driveway. The second covered deck offers a secluded spot for a hot tub and easy access to the yard. This meticulously maintained home exudes pride of ownership. Don't miss the opportunity to make it your own and enjoy the best that Kettly Valley has to offer.
Pièces
- TypeNiveauDimensionsPlancher
- FoyerPrincipal9' 3" x 5' 6.9"Autre
- AutrePrincipal6' 3" x 4' 11"Autre
- BoudoirPrincipal14' 8" x 13'Autre
- Salle à mangerPrincipal15' 5" x 14' 11"Autre
- CuisinePrincipal12' 6.9" x 18' 9.9"Autre
- SalonPrincipal16' 9.6" x 20' 8"Autre
- Chambre à coucher principale2ième étage17' 8" x 18' 9.9"Autre
- Salle de bains2ième étage10' 9.9" x 18' 6.9"Autre
- Autre2ième étage8' 3.9" x 8' 6"Autre
- Chambre à coucher2ième étage18' 9.6" x 14' 6.9"Autre
- Salle de bains2ième étage10' 9.9" x 8'Autre
- Chambre à coucher2ième étage11' 8" x 14' 8"Autre
- Salle familialeSous-sol29' 9" x 32' 3.9"Autre
- Salle de bainsSous-sol6' 6" x 8' 8"Autre
- AutreSous-sol12' 5" x 4' 3.9"Autre
- Chambre à coucherSous-sol11' 9" x 13' 8"Autre
- RangementSous-sol11' 6" x 3' 11"Autre
- ServiceSous-sol6' 6" x 11' 3"Autre
Agents de cette inscription
Demandez plus d’infos
Demandez plus d’infos
Emplacement
5452 South Perimeter Way, Kelowna, British Columbia, V1W 5C6 Canada
Autour de cette propriété
En savoir plus au sujet du quartier et des commodités autour de cette résidence.
Demander de l’information sur le quartier
En savoir plus au sujet du quartier et des commodités autour de cette résidence
Demander maintenantCalculatrice de versements hypothécaires
- $
- %$
- %
- Capital et intérêts 5 981 $ /mo
- Impôt foncier n/a
- Frais de copropriété n/a

