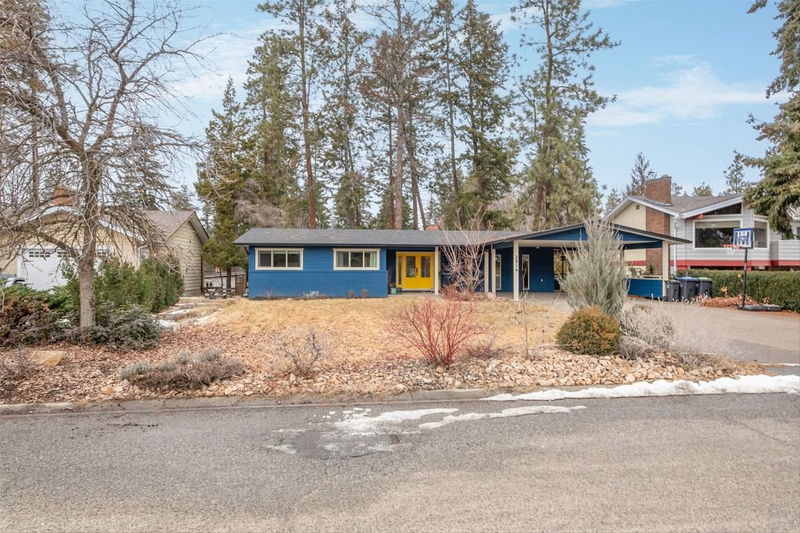Caractéristiques principales
- MLS® #: 10336652
- ID de propriété: SIRC2295624
- Type de propriété: Résidentiel, Maison unifamiliale détachée
- Aire habitable: 2 627 pi.ca.
- Grandeur du terrain: 0,23 ac
- Construit en: 1976
- Chambre(s) à coucher: 4
- Salle(s) de bain: 3
- Inscrit par:
- Royal LePage Kelowna
Description de la propriété
Welcome to 2514 O'reilly Road. This sought after neighbourhood is so popular due to its rural feel with mature trees, trails and access to mission Creek, but only 5 min to the mall and shops. This wonderful family home, situated on a large .23 acre lot will give you space and privacy you are looking for. As you walk through the double doors, you are greeted with a wide open great room consisting of a large kitchen with SS appliances, wood brining fireplace, large updated windows and access to an enclosed sunroom/patio. Also on this main floor you will find a spare bedroom and a primary bedroom with an updated ensuite with a free standing tub and walk in closet. The large lower level offers 2 more bedrooms, full bathroom, large family room w/gas fireplace, laundry, glass sliding door for access to the backyard and lower patio and a separate door with potential for a suite. Come see what makes this neighbourhood so popular. Call you favourite Realtor now!
Pièces
- TypeNiveauDimensionsPlancher
- Salle de lavageSous-sol8' 9" x 12' 3"Autre
- Salle familialeSous-sol24' 2" x 19' 9.6"Autre
- Chambre à coucherSous-sol9' 9" x 13' 5"Autre
- Chambre à coucherSous-sol14' 11" x 10' 9"Autre
- Salle de bainsSous-sol5' 9.9" x 9' 11"Autre
- Solarium/VerrièrePrincipal24' x 9' 3"Autre
- Chambre à coucher principalePrincipal11' 3.9" x 14' 8"Autre
- SalonPrincipal13' 5" x 19' 9.9"Autre
- CuisinePrincipal13' 9.6" x 17' 5"Autre
- FoyerPrincipal7' 11" x 6' 8"Autre
- Salle à mangerPrincipal8' 6" x 9' 6.9"Autre
- AutrePrincipal20' 9" x 21' 8"Autre
- Chambre à coucherPrincipal9' 8" x 11' 2"Autre
- Salle de bainsPrincipal19' 3" x 12' 2"Autre
- Salle de bainsPrincipal7' 6.9" x 8'Autre
- RangementSous-sol11' 9" x 3'Autre
- RangementSous-sol8' 3.9" x 4' 6"Autre
- ServiceSous-sol4' 9.6" x 9' 9"Autre
Agents de cette inscription
Demandez plus d’infos
Demandez plus d’infos
Emplacement
2514 O'reilly Road, Kelowna, British Columbia, V1W 2V4 Canada
Autour de cette propriété
En savoir plus au sujet du quartier et des commodités autour de cette résidence.
- 21.83% 50 to 64 years
- 18.09% 35 to 49 years
- 16.89% 65 to 79 years
- 13.72% 20 to 34 years
- 7.8% 80 and over
- 6.05% 10 to 14
- 5.74% 15 to 19
- 5.56% 5 to 9
- 4.32% 0 to 4
- Households in the area are:
- 76.77% Single family
- 19.22% Single person
- 2.39% Multi person
- 1.62% Multi family
- $93,136 Average household income
- $35,334 Average individual income
- People in the area speak:
- 88.49% English
- 3.57% Punjabi (Panjabi)
- 2.5% German
- 1.97% French
- 1.47% English and non-official language(s)
- 0.7% Polish
- 0.5% Spanish
- 0.27% Russian
- 0.27% Iranian Persian
- 0.27% Italian
- Housing in the area comprises of:
- 81.96% Single detached
- 14.67% Duplex
- 2.02% Apartment 1-4 floors
- 0.67% Semi detached
- 0.67% Row houses
- 0% Apartment 5 or more floors
- Others commute by:
- 7.87% Other
- 2.83% Foot
- 1.47% Public transit
- 0% Bicycle
- 31.86% High school
- 23.29% Bachelor degree
- 13.64% College certificate
- 11.49% Post graduate degree
- 10.72% Did not graduate high school
- 8.37% Trade certificate
- 0.62% University certificate
- The average air quality index for the area is 1
- The area receives 147.6 mm of precipitation annually.
- The area experiences 7.39 extremely hot days (32.69°C) per year.
Demander de l’information sur le quartier
En savoir plus au sujet du quartier et des commodités autour de cette résidence
Demander maintenantCalculatrice de versements hypothécaires
- $
- %$
- %
- Capital et intérêts 4 878 $ /mo
- Impôt foncier n/a
- Frais de copropriété n/a

