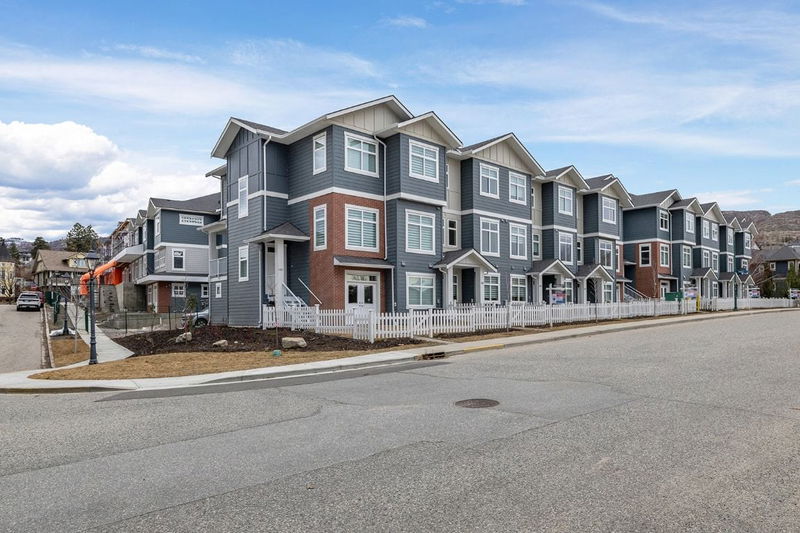Caractéristiques principales
- MLS® #: 10336472
- ID de propriété: SIRC2295583
- Type de propriété: Résidentiel, Condo
- Aire habitable: 1 790 pi.ca.
- Construit en: 2025
- Chambre(s) à coucher: 4
- Salle(s) de bain: 3+1
- Stationnement(s): 2
- Inscrit par:
- RE/MAX Kelowna
Description de la propriété
**SHOWHOME OPEN Fridays & Saturdays 12-3pm** Brand new, move-in ready townhome at Parallel 4 - Kettle Valley's newest boutique community. Parallel 4 is located in the heart of Kettle Valley, across the street from the Village Centre. Discover the benefits of a new home including PTT Exemption (some conditions may apply), New Home Warranty, contemporary design and being the first to live here. This 4-bedroom, 4-bathroom townhome offers an ideal floorplan for your family. You’ll love the spacious two-tone kitchen featuring an oversized waterfall island, designer brass fixtures, and quartz backsplash and countertops. The primary suite, with an ensuite and walk-in closet, is on the upper floor alongside two additional bedrooms. A fourth bedroom and bathroom are on the lower level. Other thoughtful details include custom shelving in closets, rollerblind window coverings, an oversized single-car garage roughed in for EV charging, and a fenced yard. Located across Kettle Valley Village Centre, enjoy a walkable lifestyle close to the school, shops, pub and parks. Your unparalleled lifestyle starts right here, at Parallel 4. (note - photos and virtual staging from a similar home in the community). Parallel 4 in Kettle Valley is a brand new boutique community with condos, live/work and townhomes. For more info visit the Parallel 4 Showhome (#105) on Fridays and Saturdays from 12-3 pm!
Pièces
- TypeNiveauDimensionsPlancher
- Chambre à coucher3ième étage10' 3" x 8' 2"Autre
- Salle de bains3ième étage7' 9" x 4' 11"Autre
- Salon2ième étage15' 5" x 16' 6.9"Autre
- Salle à manger2ième étage9' 9" x 13' 6"Autre
- Chambre à coucherPrincipal14' 8" x 9' 2"Autre
- Chambre à coucher principale3ième étage17' 3.9" x 10' 8"Autre
- Chambre à coucher3ième étage12' 6" x 8' 2"Autre
- Cuisine2ième étage15' 6" x 13' 6"Autre
- Autre2ième étage4' 9" x 5' 6.9"Autre
- Salle de bainsPrincipal4' 11" x 8' 2"Autre
- Salle de bains3ième étage8' 11" x 5' 8"Autre
Agents de cette inscription
Demandez plus d’infos
Demandez plus d’infos
Emplacement
5300 Main Street #102, Kelowna, British Columbia, V1W 0C1 Canada
Autour de cette propriété
En savoir plus au sujet du quartier et des commodités autour de cette résidence.
- 24.4% 35 à 49 ans
- 18.57% 50 à 64 ans
- 11.35% 20 à 34 ans
- 10.24% 10 à 14 ans
- 10.13% 65 à 79 ans
- 9.59% 5 à 9 ans
- 8.61% 15 à 19 ans
- 4.75% 0 à 4 ans ans
- 2.36% 80 ans et plus
- Les résidences dans le quartier sont:
- 88.3% Ménages unifamiliaux
- 8.86% Ménages d'une seule personne
- 2.74% Ménages de deux personnes ou plus
- 0.1% Ménages multifamiliaux
- 163 369 $ Revenu moyen des ménages
- 71 705 $ Revenu personnel moyen
- Les gens de ce quartier parlent :
- 90.94% Anglais
- 1.63% Allemand
- 1.41% Anglais et langue(s) non officielle(s)
- 1.22% Français
- 1.13% Yue (Cantonese)
- 0.98% Mandarin
- 0.96% Espagnol
- 0.74% Italien
- 0.66% Portugais
- 0.32% Néerlandais
- Le logement dans le quartier comprend :
- 79.32% Maison individuelle non attenante
- 13.53% Maison en rangée
- 5.66% Duplex
- 1.19% Maison jumelée
- 0.3% Appartement, moins de 5 étages
- 0% Appartement, 5 étages ou plus
- D’autres font la navette en :
- 6.93% Autre
- 0.66% Transport en commun
- 0.66% Vélo
- 0.34% Marche
- 25.26% Baccalauréat
- 23.29% Diplôme d'études secondaires
- 21.8% Certificat ou diplôme d'un collège ou cégep
- 11.89% Aucun diplôme d'études secondaires
- 9.57% Certificat ou diplôme universitaire supérieur au baccalauréat
- 6.54% Certificat ou diplôme d'apprenti ou d'une école de métiers
- 1.65% Certificat ou diplôme universitaire inférieur au baccalauréat
- L’indice de la qualité de l’air moyen dans la région est 1
- La région reçoit 141.07 mm de précipitations par année.
- La région connaît 7.39 jours de chaleur extrême (32.58 °C) par année.
Demander de l’information sur le quartier
En savoir plus au sujet du quartier et des commodités autour de cette résidence
Demander maintenantCalculatrice de versements hypothécaires
- $
- %$
- %
- Capital et intérêts 3 881 $ /mo
- Impôt foncier n/a
- Frais de copropriété n/a

