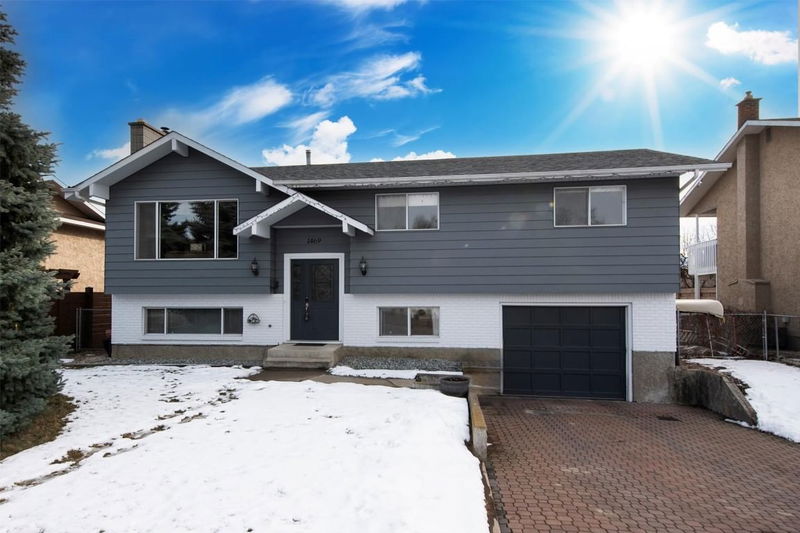Caractéristiques principales
- MLS® #: 10335829
- ID de propriété: SIRC2294024
- Type de propriété: Résidentiel, Maison unifamiliale détachée
- Aire habitable: 1 913 pi.ca.
- Grandeur du terrain: 0,17 ac
- Construit en: 1976
- Chambre(s) à coucher: 4
- Salle(s) de bain: 2
- Stationnement(s): 4
- Inscrit par:
- Coldwell Banker Horizon Realty
Description de la propriété
Charming 4-Bed, 2-Bath home in a Prime Location! This family-friendly home is ideally situated on a spacious, level lot in a central location just minutes from Guisachan, shopping, schools, and transit! The well-maintained property offers a fantastic family layout with 3 beds & a full bath up - with 1 bed and 1 bath down, complemented by a large rec room, perfect for relaxing or entertaining. The kitchen is a standout with abundant counter and cupboard space, plus a delightful view of the expansive, fully fenced backyard perfect for watching the kids and pets play. The open-concept dining and living areas allow for ample space to host guests, and the home is filled with natural light, making it feel bright and airy. A cozy and functional wood-fired fireplace in the main floor living room. Enjoy beautiful hardwood flooring throughout the main level, with carpets in the bedrooms. Roof 2015, hot water tank 2015, washer/dryer 2014. This home is move-in ready and priced to sell quickly. Call your buyer agent today to schedule your viewing!
Pièces
- TypeNiveauDimensionsPlancher
- CuisinePrincipal16' 2" x 9'Autre
- Salle à mangerPrincipal8' 2" x 9'Autre
- Chambre à coucherPrincipal10' 11" x 9' 11"Autre
- SalonPrincipal13' 5" x 16' 3.9"Autre
- Chambre à coucher principalePrincipal13' x 11' 6"Autre
- Chambre à coucherPrincipal8' 11" x 10'Autre
- Chambre à coucherSous-sol12' 2" x 8' 11"Autre
- Salle de loisirsSous-sol23' x 12' 9.9"Autre
- Salle de lavageSous-sol11' x 17' 9"Autre
- Salle de bainsPrincipal5' 3.9" x 11' 6"Autre
- Salle de bainsSous-sol7' 9.6" x 7' 9"Autre
Agents de cette inscription
Demandez plus d’infos
Demandez plus d’infos
Emplacement
1469 Denver Road, Kelowna, British Columbia, V1Y 8E9 Canada
Autour de cette propriété
En savoir plus au sujet du quartier et des commodités autour de cette résidence.
- 23.28% 20 à 34 ans
- 18.77% 50 à 64 ans
- 17.86% 65 à 79 ans
- 17.83% 35 à 49 ans
- 8.11% 80 ans et plus
- 3.82% 15 à 19
- 3.64% 10 à 14
- 3.52% 5 à 9
- 3.16% 0 à 4 ans
- Les résidences dans le quartier sont:
- 46.72% Ménages unifamiliaux
- 45.12% Ménages d'une seule personne
- 8.16% Ménages de deux personnes ou plus
- 0% Ménages multifamiliaux
- 109 022 $ Revenu moyen des ménages
- 49 409 $ Revenu personnel moyen
- Les gens de ce quartier parlent :
- 86.98% Anglais
- 3.1% Allemand
- 2.02% Français
- 1.63% Anglais et langue(s) non officielle(s)
- 1.41% Tagalog (pilipino)
- 1.13% Iranian Persian
- 1.08% Italien
- 1.08% Espagnol
- 0.84% Mandarin
- 0.74% Vietnamien
- Le logement dans le quartier comprend :
- 36.76% Appartement, moins de 5 étages
- 26.51% Maison individuelle non attenante
- 20.84% Maison en rangée
- 11.78% Duplex
- 3.21% Maison jumelée
- 0.9% Appartement, 5 étages ou plus
- D’autres font la navette en :
- 13.42% Marche
- 5.4% Vélo
- 3.92% Transport en commun
- 2.79% Autre
- 25.46% Diplôme d'études secondaires
- 21.81% Certificat ou diplôme d'un collège ou cégep
- 17.72% Aucun diplôme d'études secondaires
- 16.8% Baccalauréat
- 9.94% Certificat ou diplôme d'apprenti ou d'une école de métiers
- 5.9% Certificat ou diplôme universitaire supérieur au baccalauréat
- 2.37% Certificat ou diplôme universitaire inférieur au baccalauréat
- L’indice de la qualité de l’air moyen dans la région est 1
- La région reçoit 141.66 mm de précipitations par année.
- La région connaît 7.39 jours de chaleur extrême (32.88 °C) par année.
Demander de l’information sur le quartier
En savoir plus au sujet du quartier et des commodités autour de cette résidence
Demander maintenantCalculatrice de versements hypothécaires
- $
- %$
- %
- Capital et intérêts 4 394 $ /mo
- Impôt foncier n/a
- Frais de copropriété n/a

