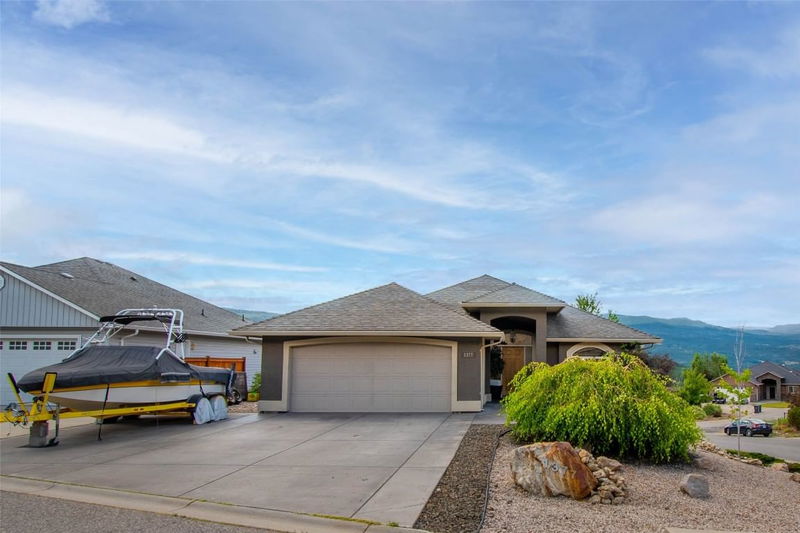Caractéristiques principales
- MLS® #: 10336326
- ID de propriété: SIRC2292469
- Type de propriété: Résidentiel, Maison unifamiliale détachée
- Aire habitable: 3 081 pi.ca.
- Grandeur du terrain: 0,19 ac
- Construit en: 2006
- Chambre(s) à coucher: 4
- Salle(s) de bain: 3
- Stationnement(s): 6
- Inscrit par:
- Real Broker B.C. Ltd
Description de la propriété
Stunning home with amazing valley & mountains views conveniently located in sought after Black Mountain area of Kelowna. The home is well cared for and offers loads of parking including RV Parking below rear fence. The recently painted main floor is bright and airy! This spacious Rancher Style home with open concept main floor is perfect for the growing family, kitchen with island & stainless appliances & 6'x3' walk-in pantry, spacious living room with beautiful stone fireplace and 3 comfortable bedrooms. The Primary Suite offers his & hers walk in closets, a 5 piece ensuite with heated titled floor and access to the huge 12'x32' covered stamped concrete deck with hot tub! The lower level offers a 4th bedroom, full Bath, Family Room, living room, office/den and 400sqft workshop perfect for all your toys or a dreamy hobby room. The office/den is roughed in for a kitchen which could easily create a convenient inlaw suite. Outside, the low maintenance landscaping & rear fenced yard make it easy for you and safe for your little ones and pets. Have we mentioned loads of Parking? Make sure to book your viewing today!
Pièces
- TypeNiveauDimensionsPlancher
- SalonPrincipal20' 9.9" x 11' 3.9"Autre
- CuisinePrincipal12' 6" x 11' 8"Autre
- Salle à mangerPrincipal17' 6.9" x 11' 5"Autre
- Chambre à coucher principalePrincipal16' 2" x 18' 9"Autre
- Chambre à coucherPrincipal10' x 12' 11"Autre
- Chambre à coucherPrincipal9' 8" x 11' 3.9"Autre
- Salle de bainsPrincipal10' x 10' 6"Autre
- Salle de bainsPrincipal5' 9.9" x 8' 2"Autre
- Salle de lavagePrincipal6' 9.6" x 9' 9"Autre
- Salle familialeSous-sol17' 2" x 20' 6.9"Autre
- SalonSous-sol13' 9.9" x 15' 6"Autre
- BoudoirSous-sol10' 3.9" x 12' 11"Autre
- RangementSous-sol5' 3" x 16' 11"Autre
- AtelierSous-sol24' 9.6" x 17' 6"Autre
- Chambre à coucherSous-sol13' 6" x 9' 9.6"Autre
- Salle de bainsSous-sol8' 3" x 6'Autre
Agents de cette inscription
Demandez plus d’infos
Demandez plus d’infos
Emplacement
1377 Kendra Court, Kelowna, British Columbia, V1P 1P1 Canada
Autour de cette propriété
En savoir plus au sujet du quartier et des commodités autour de cette résidence.
- 22.85% 50 to 64 years
- 22.43% 35 to 49 years
- 17.65% 20 to 34 years
- 10.82% 65 to 79 years
- 7.18% 10 to 14 years
- 6.37% 15 to 19 years
- 6.09% 5 to 9 years
- 4.88% 0 to 4 years
- 1.74% 80 and over
- Households in the area are:
- 76.46% Single family
- 15.44% Single person
- 5.15% Multi person
- 2.95% Multi family
- $127,815 Average household income
- $53,210 Average individual income
- People in the area speak:
- 86.09% English
- 6.49% Punjabi (Panjabi)
- 2.37% English and non-official language(s)
- 1.53% German
- 1.07% French
- 0.71% Spanish
- 0.54% Hungarian
- 0.45% Tagalog (Pilipino, Filipino)
- 0.42% Cebuano
- 0.33% Polish
- Housing in the area comprises of:
- 68.47% Single detached
- 28.81% Duplex
- 2.26% Semi detached
- 0.46% Row houses
- 0% Apartment 1-4 floors
- 0% Apartment 5 or more floors
- Others commute by:
- 2.94% Other
- 2.01% Public transit
- 1.12% Foot
- 0% Bicycle
- 33.4% High school
- 25.57% College certificate
- 13.69% Did not graduate high school
- 11.68% Trade certificate
- 10.31% Bachelor degree
- 3.77% Post graduate degree
- 1.58% University certificate
- The average air quality index for the area is 1
- The area receives 171.7 mm of precipitation annually.
- The area experiences 7.38 extremely hot days (31.57°C) per year.
Demander de l’information sur le quartier
En savoir plus au sujet du quartier et des commodités autour de cette résidence
Demander maintenantCalculatrice de versements hypothécaires
- $
- %$
- %
- Capital et intérêts 5 366 $ /mo
- Impôt foncier n/a
- Frais de copropriété n/a

