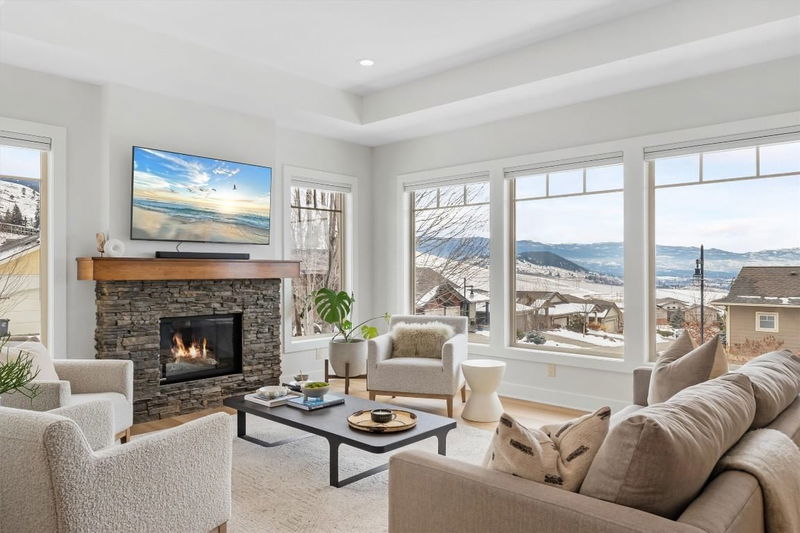Caractéristiques principales
- MLS® #: 10336208
- ID de propriété: SIRC2289559
- Type de propriété: Résidentiel, Maison unifamiliale détachée
- Aire habitable: 2 450 pi.ca.
- Grandeur du terrain: 0,13 ac
- Construit en: 2010
- Chambre(s) à coucher: 3
- Salle(s) de bain: 3
- Stationnement(s): 4
- Inscrit par:
- CIR Realty
Description de la propriété
Nestled in the sought-after Tower Ranch community, this pristine, 3 bedroom 3 bathroom home offers a blend of modern upgrades and timeless charm. The open-concept design features a spacious kitchen with granite countertops, a large island, a bright dining area with scenic views and a cozy living room with tray ceilings centered around a gas fireplace that is surrounded by windows allowing plenty of natural light. Step onto the stunning second-level deck, perfect for entertaining, and take in breathtaking panoramic views—city lights, rolling vineyards, serene mountains, and peek-a-boo lake views. The expansive primary suite boasts an oversized en-suite and a walk-in closet with new custom shelving. The lower level is a standout, featuring a versatile family room with custom built-in shelving, perfect for entertainment or relaxation. The home also features a newly created 16' x 18' sun patio designed with privacy in mind and views of down the valley & Lake Oanagan. Located on the corner of a quiet street that leads to a cul-de-sac, this home benefits from minimal traffic, nearby scenic trails, and a welcoming neighborhood. Plus, it’s just moments from Tower Ranch Golf Course and all essential amenities. A true gem in an unbeatable location!
Pièces
- TypeNiveauDimensionsPlancher
- Cuisine2ième étage16' 9" x 13' 8"Autre
- Salle à manger2ième étage13' 5" x 10' 11"Autre
- Salon2ième étage16' 3" x 15'Autre
- Chambre à coucher principale2ième étage13' 9" x 18' 3"Autre
- Chambre à coucher2ième étage11' 6.9" x 11' 9.6"Autre
- Salle de bains2ième étage9' 11" x 12' 8"Autre
- Salle de bains2ième étage8' 3" x 7' 9.6"Autre
- Salle familialePrincipal18' x 14' 9.9"Autre
- Chambre à coucherPrincipal13' x 12' 3.9"Autre
- Salle de bainsPrincipal7' 3" x 9'Autre
- Salle de lavage2ième étage5' x 7' 9.9"Autre
- RangementPrincipal6' 9" x 14'Autre
- Chambre à coucherSupérieur14' 5" x 12' 11"Autre
- Salle de bainsSupérieur7' 3.9" x 9' 9.6"Autre
- FoyerSupérieur10' 6.9" x 17' 2"Autre
- SalonSupérieur20' 9.6" x 14' 11"Autre
Agents de cette inscription
Demandez plus d’infos
Demandez plus d’infos
Emplacement
1822 Split Rail Place, Kelowna, British Columbia, V1P 1R1 Canada
Autour de cette propriété
En savoir plus au sujet du quartier et des commodités autour de cette résidence.
Demander de l’information sur le quartier
En savoir plus au sujet du quartier et des commodités autour de cette résidence
Demander maintenantCalculatrice de versements hypothécaires
- $
- %$
- %
- Capital et intérêts 4 634 $ /mo
- Impôt foncier n/a
- Frais de copropriété n/a

