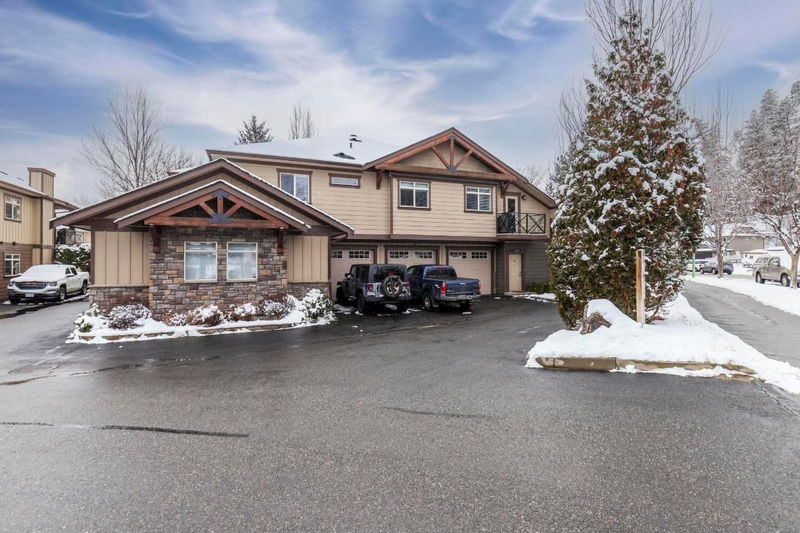Caractéristiques principales
- MLS® #: 10335827
- ID de propriété: SIRC2288090
- Type de propriété: Résidentiel, Condo
- Aire habitable: 1 203 pi.ca.
- Construit en: 2008
- Chambre(s) à coucher: 2
- Salle(s) de bain: 2
- Stationnement(s): 2
- Inscrit par:
- Royal LePage Kelowna
Description de la propriété
Welcome to this beautifully updated 2-bedroom, 2-bathroom end-unit townhome with 2 parking spots in sought-after Glenmore! Offering 1,200 sq. ft. of bright and open living space, this home is perfect for families, pet owners, or anyone looking for a stylish and low-maintenance lifestyle. The open-concept kitchen features granite countertops, maple cabinets, and an eat-in bar, seamlessly flowing into the spacious living room with an electric fireplace. There’s even room for a home office in the living room, making it a versatile space that adapts to your lifestyle. The primary bedroom boasts its own ensuite, while the second bedroom is ideal for guests, kids, or an additional office. Enjoy efficient central heating and cooling, helping you keep costs down. Step outside and take in stunning mountain views from your front deck—the perfect spot for morning coffee or evening unwinding. The yard and green space provide plenty of room for kids and pets to play, and with no size restrictions on pets, this complex is truly pet-friendly! Parking is a breeze with a detached single garage and an additional outdoor stall. Plus, benefit from super low strata fees in a prime location, right next to Watson Road Elementary School and just minutes from shopping, dining, parks, and all essential amenities. Recent updates include new vinyl plank flooring, a new refrigerator, and a new hot water tank. Don’t miss out on this incredible opportunity to live in one of Kelowna's most desirable areas!
Pièces
- TypeNiveauDimensionsPlancher
- CuisinePrincipal12' 9.9" x 11' 9"Autre
- Chambre à coucher principalePrincipal15' 3" x 16' 8"Autre
- Salle de bainsPrincipal5' 5" x 9' 2"Autre
- Chambre à coucherPrincipal11' 8" x 10' 6"Autre
- Salle de bainsPrincipal8' 9.9" x 9' 5"Autre
- FoyerSupérieur5' 8" x 6' 9"Autre
- Salle à mangerPrincipal12' 9.9" x 11' 2"Autre
- SalonPrincipal12' 2" x 12'Autre
Agents de cette inscription
Demandez plus d’infos
Demandez plus d’infos
Emplacement
511 Yates Road #227, Kelowna, British Columbia, V1V 2X2 Canada
Autour de cette propriété
En savoir plus au sujet du quartier et des commodités autour de cette résidence.
- 18.41% 20 à 34 ans
- 17.45% 65 à 79 ans
- 16.76% 50 à 64 ans
- 16.13% 80 ans et plus
- 14.48% 35 à 49
- 4.65% 5 à 9
- 4.16% 10 à 14
- 4.08% 0 à 4 ans
- 3.87% 15 à 19
- Les résidences dans le quartier sont:
- 51.49% Ménages unifamiliaux
- 42.88% Ménages d'une seule personne
- 5% Ménages de deux personnes ou plus
- 0.63% Ménages multifamiliaux
- 101 170 $ Revenu moyen des ménages
- 50 061 $ Revenu personnel moyen
- Les gens de ce quartier parlent :
- 87.88% Anglais
- 3.09% Allemand
- 1.96% Français
- 1.53% Espagnol
- 1.25% Anglais et langue(s) non officielle(s)
- 1.01% Italien
- 0.9% Yue (Cantonese)
- 0.83% Ukrainien
- 0.78% Coréen
- 0.77% Néerlandais
- Le logement dans le quartier comprend :
- 47.37% Appartement, moins de 5 étages
- 33.17% Maison individuelle non attenante
- 13.58% Maison en rangée
- 4.54% Duplex
- 1.33% Maison jumelée
- 0% Appartement, 5 étages ou plus
- D’autres font la navette en :
- 6.42% Marche
- 3.61% Autre
- 2.19% Vélo
- 2.18% Transport en commun
- 34.45% Diplôme d'études secondaires
- 22.77% Certificat ou diplôme d'un collège ou cégep
- 16.58% Baccalauréat
- 9.89% Aucun diplôme d'études secondaires
- 9.13% Certificat ou diplôme d'apprenti ou d'une école de métiers
- 5.61% Certificat ou diplôme universitaire supérieur au baccalauréat
- 1.58% Certificat ou diplôme universitaire inférieur au baccalauréat
- L’indice de la qualité de l’air moyen dans la région est 1
- La région reçoit 140.93 mm de précipitations par année.
- La région connaît 7.38 jours de chaleur extrême (33.18 °C) par année.
Demander de l’information sur le quartier
En savoir plus au sujet du quartier et des commodités autour de cette résidence
Demander maintenantCalculatrice de versements hypothécaires
- $
- %$
- %
- Capital et intérêts 2 876 $ /mo
- Impôt foncier n/a
- Frais de copropriété n/a

