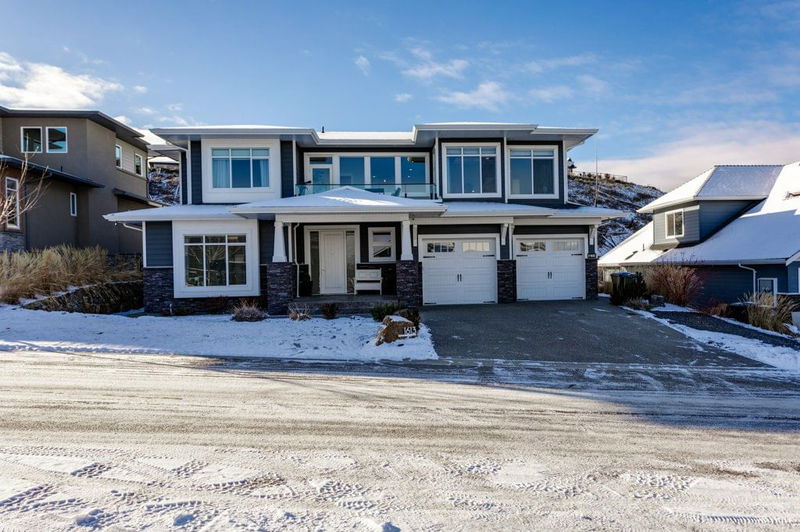Caractéristiques principales
- MLS® #: 10335703
- ID de propriété: SIRC2288088
- Type de propriété: Résidentiel, Maison unifamiliale détachée
- Aire habitable: 4 568 pi.ca.
- Grandeur du terrain: 0,26 ac
- Construit en: 2017
- Chambre(s) à coucher: 6
- Salle(s) de bain: 5
- Inscrit par:
- Oakwyn Realty Okanagan
Description de la propriété
Luxurious 6-Bedroom Home with Pool & Legal Suite in Upper Mission. Discover the ultimate family home in Kelowna’s sought-after Upper Mission! This 4,500 sqft custom-built residence offers 6 bedrooms, 5 bathrooms, a saltwater pool, hot tub, spacious yard, Sonos sound system through the majority of the home and a 1-bedroom legal suite. Situated on a flat spacious lot, it backs onto a nature corridor, ensuring privacy for the fully fenced yard—ideal for kids & pets. The bright, open floor plan is centered around a spacious great room with a custom gas fireplace, hardwood floors, and a chef’s kitchen featuring a massive island, granite counters, designer cabinetry with custom lighting, and a 5-burner gas range. The dining area opens to a covered stamped concrete patio with a built-in gas BBQ, overlooking the saltwater pool with a Baja shelf & auto-cover. The oversized 2-bay garage includes a tandem bay for 3 vehicles, boats, or trailers, plus built-in cabinets. Upstairs, enjoy a large rec room, laundry room, and 3 bedrooms, including the primary suite with a private balcony, lake views, 5-piece ensuite with steam shower, and walk-in closet. The basement features a family room with wet bar, guest bedroom, 4-piece bath, and a 1-bedroom legal suite—perfect for rental income or extended family. Minutes from top schools, wineries, and shopping. Book your private showing today!
Pièces
- TypeNiveauDimensionsPlancher
- Salle de loisirsSous-sol11' 9" x 27'Autre
- Salle de bains2ième étage18' 3" x 11' 6"Autre
- Salle de bains2ième étage11' 9" x 8' 5"Autre
- Salle à mangerPrincipal11' 6.9" x 12' 5"Autre
- Salle de bainsPrincipal5' 5" x 8' 11"Autre
- Chambre à coucher principale2ième étage18' 5" x 15' 6"Autre
- CuisineSous-sol10' 2" x 10' 3"Autre
- Salle de bainsSous-sol11' 6.9" x 5'Autre
- Salle de loisirs2ième étage16' 9.6" x 14' 11"Autre
- Chambre à coucher2ième étage11' x 12' 3"Autre
- Chambre à coucherSous-sol9' 9.9" x 15' 2"Autre
- Chambre à coucherSous-sol12' 2" x 9' 9"Autre
- Chambre à coucher2ième étage13' 8" x 11' 5"Autre
- Chambre à coucherPrincipal11' 3.9" x 14' 11"Autre
- SalonPrincipal15' 11" x 17'Autre
- CuisinePrincipal19' 5" x 13' 9.6"Autre
- FoyerPrincipal7' x 7' 9.9"Autre
- Salle de bainsSous-sol9' 9.9" x 5' 9.6"Autre
- Salle de lavage2ième étage11' x 12' 8"Autre
Agents de cette inscription
Demandez plus d’infos
Demandez plus d’infos
Emplacement
1613 Fawn Run Drive, Kelowna, British Columbia, V1W 5M8 Canada
Autour de cette propriété
En savoir plus au sujet du quartier et des commodités autour de cette résidence.
Demander de l’information sur le quartier
En savoir plus au sujet du quartier et des commodités autour de cette résidence
Demander maintenantCalculatrice de versements hypothécaires
- $
- %$
- %
- Capital et intérêts 9 175 $ /mo
- Impôt foncier n/a
- Frais de copropriété n/a

