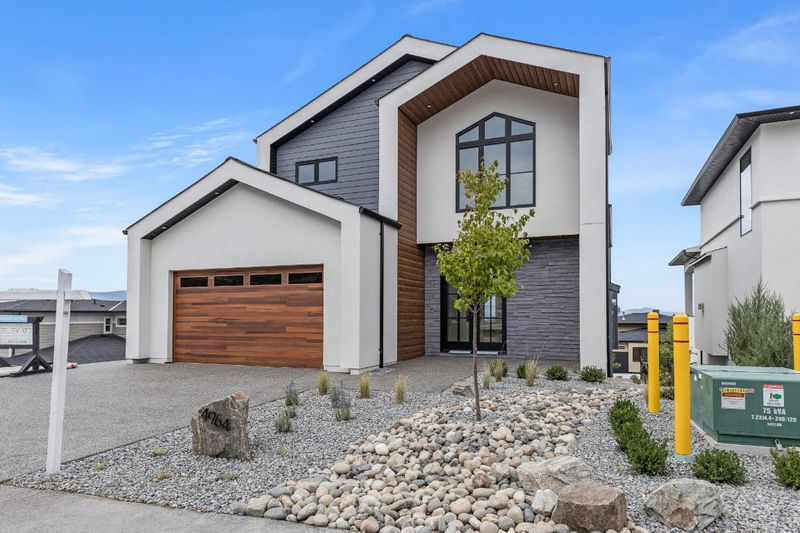Caractéristiques principales
- MLS® #: 10335602
- ID de propriété: SIRC2284709
- Type de propriété: Résidentiel, Maison unifamiliale détachée
- Aire habitable: 3 443 pi.ca.
- Grandeur du terrain: 0,13 ac
- Construit en: 2024
- Chambre(s) à coucher: 4
- Salle(s) de bain: 3+1
- Inscrit par:
- Unison Jane Hoffman Realty
Description de la propriété
Welcome to this brand-new contemporary Scandinavian-style home in Upper Mission, where breathtaking lake and city views merge with modern design and everyday convenience. Just a short walk from Canyon Falls Middle School and scenic trails, this 3,443 sq. ft., three-level home showcases a thoughtfully crafted layout that seamlessly blends functionality, elegance, and comfort. A beautifully designed foyer opens into the expansive living, dining, and kitchen areas, where triple-pane windows flood the space with natural light and frame stunning views. The sleek, open-concept kitchen is stylish and practical, while a walkthrough laundry and pantry provide effortless access to the garage, keeping daily essentials neatly tucked away. Upstairs, the spacious primary suite offers uninterrupted views, a spa-like five-piece ensuite with a soaker tub, glass-enclosed shower, and dual vanities, along with a generous walk-in closet prepped for a stackable washer and dryer. Across the hall, another bedroom with its own ensuite connects to a versatile loft space, ideal for a home office, study nook, or creative retreat. The lower level features two additional bedrooms, a four-piece bathroom with backyard access, and a rec room with a built-in bar and dishwasher—perfect for entertaining. The backyard is wired for a hot tub and pool, with natural turf and shrubbery creating a serene retreat. Move in and experience the best of Upper Mission living in this stunning, thoughtfully designed home.
Pièces
- TypeNiveauDimensionsPlancher
- Autre2ième étage9' 9.9" x 11' 8"Autre
- AutrePrincipal22' 6.9" x 22' 9.6"Autre
- Salle de loisirsSous-sol17' 6" x 19' 6.9"Autre
- AutrePrincipal5' 9.9" x 5' 5"Autre
- Salle de bains2ième étage9' 8" x 5'Autre
- Salle de bains2ième étage14' 6" x 10' 6"Autre
- Chambre à coucher2ième étage13' 6.9" x 14' 8"Autre
- Chambre à coucherSous-sol11' x 14' 3.9"Autre
- Chambre à coucherSous-sol17' 9.6" x 10' 9"Autre
- ServiceSous-sol7' 11" x 8' 8"Autre
- Salle à mangerPrincipal15' 2" x 10' 8"Autre
- FoyerPrincipal11' 6" x 9' 9.9"Autre
- Salle de bainsSous-sol16' 2" x 6' 6"Autre
- CuisinePrincipal18' 3" x 11' 9.9"Autre
- Salle de lavagePrincipal8' 5" x 12' 11"Autre
- SalonPrincipal17' 9.6" x 15' 8"Autre
- Garde-mangerPrincipal8' 6" x 9' 2"Autre
- Chambre à coucher principale2ième étage15' 9.6" x 15' 11"Autre
- RangementSous-sol7' 11" x 8' 2"Autre
Agents de cette inscription
Demandez plus d’infos
Demandez plus d’infos
Emplacement
4964 Bucktail Lane, Kelowna, British Columbia, V1W 5L3 Canada
Autour de cette propriété
En savoir plus au sujet du quartier et des commodités autour de cette résidence.
- 25.72% 35 à 49 ans
- 19.85% 50 à 64 ans
- 11.07% 20 à 34 ans
- 10.83% 65 à 79 ans
- 9.34% 10 à 14 ans
- 8.22% 5 à 9 ans
- 7.91% 15 à 19 ans
- 5.43% 0 à 4 ans ans
- 1.63% 80 ans et plus
- Les résidences dans le quartier sont:
- 86.31% Ménages unifamiliaux
- 10.92% Ménages d'une seule personne
- 2.13% Ménages de deux personnes ou plus
- 0.64% Ménages multifamiliaux
- 160 384 $ Revenu moyen des ménages
- 66 209 $ Revenu personnel moyen
- Les gens de ce quartier parlent :
- 88.65% Anglais
- 2.92% Mandarin
- 1.79% Français
- 1.76% Anglais et langue(s) non officielle(s)
- 1.34% Pendjabi
- 0.93% Allemand
- 0.85% Coréen
- 0.7% Russe
- 0.54% Espagnol
- 0.53% Hongrois
- Le logement dans le quartier comprend :
- 84.99% Maison individuelle non attenante
- 10.79% Duplex
- 2.71% Maison jumelée
- 1.2% Maison en rangée
- 0.3% Appartement, moins de 5 étages
- 0% Appartement, 5 étages ou plus
- D’autres font la navette en :
- 4.02% Autre
- 2.21% Marche
- 0.8% Transport en commun
- 0.8% Vélo
- 27.3% Diplôme d'études secondaires
- 23.91% Baccalauréat
- 19.85% Certificat ou diplôme d'un collège ou cégep
- 10.95% Aucun diplôme d'études secondaires
- 7.52% Certificat ou diplôme universitaire supérieur au baccalauréat
- 7.47% Certificat ou diplôme d'apprenti ou d'une école de métiers
- 3% Certificat ou diplôme universitaire inférieur au baccalauréat
- L’indice de la qualité de l’air moyen dans la région est 1
- La région reçoit 149.14 mm de précipitations par année.
- La région connaît 7.39 jours de chaleur extrême (32.27 °C) par année.
Demander de l’information sur le quartier
En savoir plus au sujet du quartier et des commodités autour de cette résidence
Demander maintenantCalculatrice de versements hypothécaires
- $
- %$
- %
- Capital et intérêts 9 277 $ /mo
- Impôt foncier n/a
- Frais de copropriété n/a

