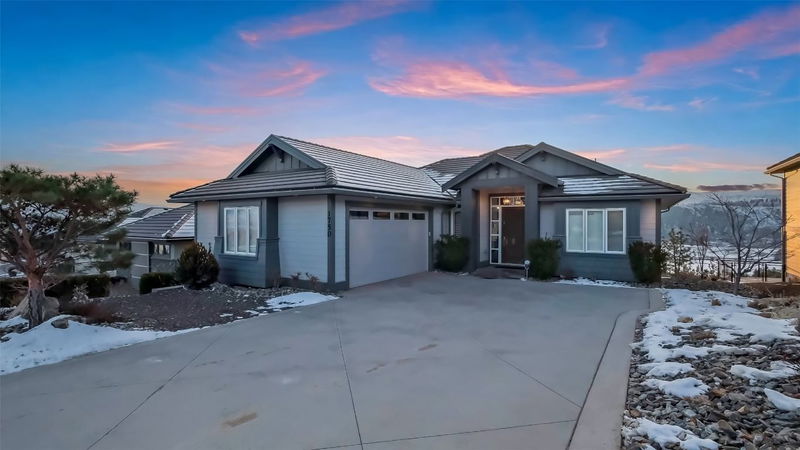Caractéristiques principales
- MLS® #: 10335160
- ID de propriété: SIRC2284696
- Type de propriété: Résidentiel, Maison unifamiliale détachée
- Aire habitable: 2 992 pi.ca.
- Grandeur du terrain: 0,19 ac
- Construit en: 2014
- Chambre(s) à coucher: 5
- Salle(s) de bain: 4
- Inscrit par:
- Coldwell Banker Horizon Realty
Description de la propriété
If you don't know the lovely community of Quail Ridge - you're missing something special. Secluded with Sweeping views South West, welcoming with quick and easy access to UBCO, Airport Business Park, Aberdeen Hall and Transit. The appealing main floor living includes vaulted ceiling, oversized Island, living room with gas fireplace, dining and a lovely master looking South West, Upper office has a closet and is listed at the 7th bedroom. Downstairs All bedrooms are very large one with separated ensuite, family room, full bathroom. Nice size double car garage + large drive way for extra parking. Tile roof, nice yard with just enough space for the gardener but not too much to maintain. Quality-built TOMMIE AWARD WINNING CANDEL CUSTOM HOMES - this lovely property will not disappoint. Great parking and access to walking trails. World-class golf at your doorstep with the 2 championship golf courses of the Okanagan Golf Club is what the Quail Ridge community is built upon, and even if you don't golf, you'll appreciate the lifestyle that comes as a benefit of it with tons of great walking trails.
Open House Sunday May 25th, 4 pm to 6 pm
Pièces
- TypeNiveauDimensionsPlancher
- SalonPrincipal17' 2" x 15'Autre
- CuisinePrincipal15' x 12' 6"Autre
- Salle à mangerPrincipal11' 6" x 11' 6"Autre
- Chambre à coucher principalePrincipal14' x 12' 3.9"Autre
- Salle de bainsPrincipal10' 8" x 5' 9.9"Autre
- Bureau à domicilePrincipal10' 6" x 10'Autre
- Chambre à coucherPrincipal10' 6" x 12'Autre
- Salle familialeSous-sol14' 9.9" x 16' 11"Autre
- Chambre à coucherSous-sol12' 8" x 10' 9.9"Autre
- Chambre à coucherSous-sol10' 9.9" x 17' 6.9"Autre
- Salle de bainsSous-sol7' 11" x 8' 2"Autre
- Bureau à domicileSous-sol12' x 9' 3.9"Autre
- Salle de bainsSous-sol9' 8" x 4' 11"Autre
- Chambre à coucherSous-sol16' x 16'Autre
Agents de cette inscription
Demandez plus d’infos
Demandez plus d’infos
Emplacement
1750 Capistrano Peaks Crescent, Kelowna, British Columbia, V1V 2Z3 Canada
Autour de cette propriété
En savoir plus au sujet du quartier et des commodités autour de cette résidence.
Demander de l’information sur le quartier
En savoir plus au sujet du quartier et des commodités autour de cette résidence
Demander maintenantCalculatrice de versements hypothécaires
- $
- %$
- %
- Capital et intérêts 6 103 $ /mo
- Impôt foncier n/a
- Frais de copropriété n/a

