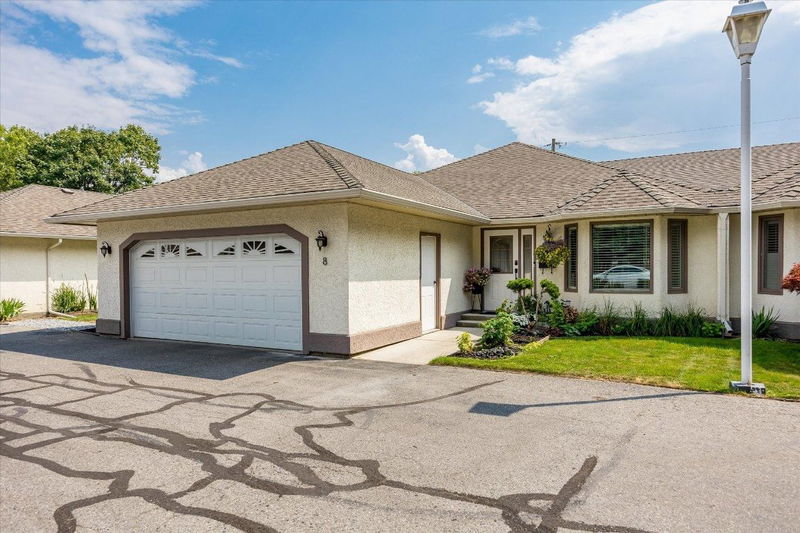Caractéristiques principales
- MLS® #: 10335809
- ID de propriété: SIRC2284686
- Type de propriété: Résidentiel, Condo
- Aire habitable: 1 436 pi.ca.
- Construit en: 1992
- Chambre(s) à coucher: 3
- Salle(s) de bain: 2
- Stationnement(s): 2
- Inscrit par:
- Real Broker B.C. Ltd
Description de la propriété
Family friendly no age restrictions, 3 bedroom, 2 bathroom fully renovated rancher just steps to Okanagan Lake located in the sought-after Lower Mission! Step inside to find a spacious open-concept living area, seamlessly connecting the living room and updated kitchen that opens up to a private outdoor space.The kitchen is a chef's dream, featuring abundant counter space, stylish bar seating, modern stainless steel appliances, and elegant tiled floors. The living room features a gas fireplace with wood mantle, and opens to the outside living space. Enjoy peace and quiet as this unit does not back on to a road, perfect for relaxing or entertaining. The master bedroom is spacious with large bay windows to let in the natural light, and also has a private ensuite with large tiled tub. There are two additional full bedrooms, serviced by a 4-piece bathroom. The spacious laundry room has tons of storage space, and leads to the full double car garage along with a crawl space. New windows were installed in 2024. Walk to Rotary Beach, Gyro Beach, or grab a drink and dinner at the Eldorado/Manteo just a quick walk away. Great accessibility to all amenities and transit. Ideal downsizing home with the entire home being on one level, a double car garage, and fully renovated living space! Pets; one indoor cat allowed. This is a great home for a retiree, family or a couple looking for a great rancher in a centralized location steps to all amenities Lower Mission has to offer.
Pièces
- TypeNiveauDimensionsPlancher
- Salle de bainsPrincipal5' 9.6" x 7' 9.9"Autre
- Salle de bainsPrincipal4' 11" x 7' 9.9"Autre
- Chambre à coucherPrincipal12' 3.9" x 10' 6"Autre
- Chambre à coucherPrincipal12' 3.9" x 9' 11"Autre
- Salle à mangerPrincipal16' 9" x 7' 5"Autre
- FoyerPrincipal10' 9.6" x 6' 2"Autre
- CuisinePrincipal11' 8" x 13' 8"Autre
- Salle de lavagePrincipal6' 2" x 21' 9.6"Autre
- SalonPrincipal18' 9.9" x 17' 11"Autre
- Chambre à coucher principalePrincipal21' 11" x 11' 2"Autre
Agents de cette inscription
Demandez plus d’infos
Demandez plus d’infos
Emplacement
715 Barrera Road #8, Kelowna, British Columbia, V1W 3C9 Canada
Autour de cette propriété
En savoir plus au sujet du quartier et des commodités autour de cette résidence.
- 20.84% 65 to 79 年份
- 18.25% 50 to 64 年份
- 17.06% 35 to 49 年份
- 15.53% 80 and over
- 13.08% 20 to 34
- 4.33% 15 to 19
- 4.12% 10 to 14
- 3.56% 5 to 9
- 3.23% 0 to 4
- Households in the area are:
- 52.56% Single family
- 43.32% Single person
- 3.58% Multi person
- 0.54% Multi family
- 124 564 $ Average household income
- 57 440 $ Average individual income
- People in the area speak:
- 88.62% English
- 2.53% German
- 1.67% French
- 1.61% English and non-official language(s)
- 1.28% Ukrainian
- 1.22% Italian
- 0.97% Korean
- 0.82% Punjabi (Panjabi)
- 0.66% Portuguese
- 0.62% Spanish
- Housing in the area comprises of:
- 52.66% Apartment 1-4 floors
- 35.28% Single detached
- 6.97% Row houses
- 2.23% Apartment 5 or more floors
- 2.13% Duplex
- 0.74% Semi detached
- Others commute by:
- 9.12% Foot
- 7.52% Bicycle
- 3.09% Other
- 2.26% Public transit
- 30.03% High school
- 19.48% College certificate
- 18.32% Bachelor degree
- 11.55% Did not graduate high school
- 8.88% Post graduate degree
- 8.65% Trade certificate
- 3.08% University certificate
- The average are quality index for the area is 1
- The area receives 141.66 mm of precipitation annually.
- The area experiences 7.39 extremely hot days (32.88°C) per year.
Demander de l’information sur le quartier
En savoir plus au sujet du quartier et des commodités autour de cette résidence
Demander maintenantCalculatrice de versements hypothécaires
- $
- %$
- %
- Capital et intérêts 3 418 $ /mo
- Impôt foncier n/a
- Frais de copropriété n/a

