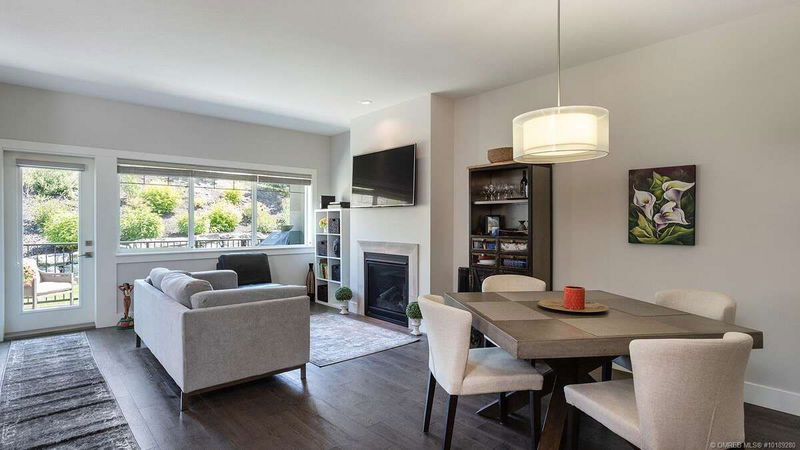Caractéristiques principales
- MLS® #: 10335695
- ID de propriété: SIRC2283101
- Type de propriété: Résidentiel, Condo
- Aire habitable: 1 905 pi.ca.
- Grandeur du terrain: 2 150 pi.ca.
- Construit en: 2016
- Chambre(s) à coucher: 3
- Salle(s) de bain: 3+1
- Stationnement(s): 2
- Inscrit par:
- Easy List Realty
Description de la propriété
For more information, please click Brochure button.
Discover Your Dream Townhome in Wilden - Kelowna's #1 Voted Neighborhood. This stunning three-level townhome is located in a serene, family-friendly community just 10 minutes from downtown Kelowna, the airport and the university. Hidden Lake Lookout is a highly sought-after neighborhood that combines natural beauty with unparalleled convenience, making it the ideal place to settle down. Prime Location: Nestled next to a large park and picnic area with picturesque ponds that double as skating rinks in the winter, and surrounded by walking and hiking trails. Minutes from UBCO, top-rated schools, the airport, and Glen Park Shopping Centre. Modern and Spacious Living: This home features roughly 2,149 square feet, 9 foot ceilings, a spacious main floor patio, a beautiful natural gas fireplace, hardwood floors, high-end Bosch appliances, quartz countertops, tons of storage and a private parking garage, perfect for growing families or professionals. Energy Efficient: Enjoy low utility costs with geothermal and natural gas heating and cooling systems, ensuring year-round comfort. Kid & Pet Friendly: The complex is designed with families in mind, offering expansive green spaces, a picnic area, and a pond right off the patio for outdoor enjoyment. Hassle-Free Maintenance: Landscaping and lawn care are fully included, giving you more time to enjoy your surroundings.
Pièces
- TypeNiveauDimensionsPlancher
- FoyerPrincipal6' x 9' 2"Autre
- CuisinePrincipal14' 3" x 10'Autre
- Chambre à coucherSous-sol10' 6" x 9' 6"Autre
- Salle à mangerPrincipal9' x 11'Autre
- Salle familialeSous-sol14' x 13' 8"Autre
- Chambre à coucher2ième étage8' x 9' 6.9"Autre
- Chambre à coucher principale2ième étage10' x 12' 5"Autre
- Salle de lavage2ième étage8' x 8'Autre
- SalonPrincipal12' x 14'Autre
- AutrePrincipal10' x 15' 2"Autre
- Salle de jeuxSous-sol16' x 15'Autre
- RangementSous-sol6' x 9'Autre
Agents de cette inscription
Demandez plus d’infos
Demandez plus d’infos
Emplacement
1450 Union Road #42, Kelowna, British Columbia, V1V 3E1 Canada
Autour de cette propriété
En savoir plus au sujet du quartier et des commodités autour de cette résidence.
Demander de l’information sur le quartier
En savoir plus au sujet du quartier et des commodités autour de cette résidence
Demander maintenantCalculatrice de versements hypothécaires
- $
- %$
- %
- Capital et intérêts 4 194 $ /mo
- Impôt foncier n/a
- Frais de copropriété n/a

