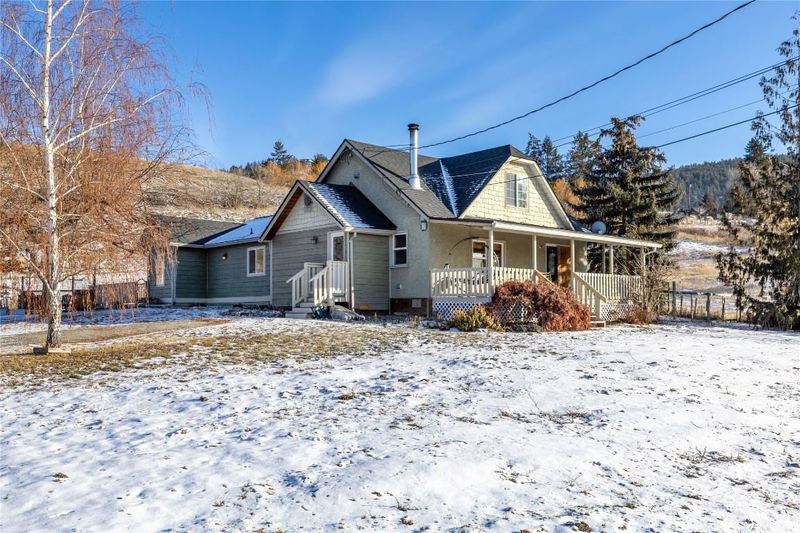Caractéristiques principales
- MLS® #: 10333650
- ID de propriété: SIRC2281679
- Type de propriété: Résidentiel, Maison unifamiliale détachée
- Aire habitable: 2 048 pi.ca.
- Grandeur du terrain: 1,36 ac
- Construit en: 1943
- Chambre(s) à coucher: 2
- Salle(s) de bain: 2+1
- Stationnement(s): 5
- Inscrit par:
- RE/MAX Kelowna
Description de la propriété
Discover this amazing property with panoramic views of the Okanagan valley, mountains and Okanagan lake on 1.38 acres rural yet close to all amenities. Located on the Rutland bench, this charming farmhouse has been renovated with custom kitchen, a large master suite, a large second bedroom and and den that can be used as a bedroom all on the main floor as well as a lofted bedroom, a perfect environment to raise a family. The addition done in 2002 includes a custom kitchen with newer appliances perfect for the gourmet cook. The wood burning stove keeps the home warm and keeps the heating costs to a minimum. The property also includes a large workshop that can be converted to a large garage if needed and additional storage sheds, providing ample space for all your needs. With its prime location close to all amenities, this property offers endless possibilities. With its practical layout, scenic views and functional amenities, this property presents a unique opportunity for buyers looking for both aesthetic charm and practicality in their investment. .Don't miss this rare opportunity to own a slice of paradise where this craftsman style home meets natural beauty. Your dream lifestyle awaits you in this exceptional home.
Pièces
- TypeNiveauDimensionsPlancher
- Chambre à coucher principalePrincipal17' 3.9" x 11' 11"Autre
- Chambre à coucherPrincipal10' 9.9" x 13' 8"Autre
- BoudoirPrincipal9' 5" x 11' 3"Autre
- FoyerPrincipal5' 5" x 12' 6.9"Autre
- Salle à mangerPrincipal12' 3" x 9' 11"Autre
- Salle de lavagePrincipal11' 9" x 6' 9"Autre
- AutrePrincipal4' 11" x 3' 11"Autre
- AtelierPrincipal29' 3" x 23' 2"Autre
- Salle de bainsPrincipal7' 6.9" x 6' 2"Autre
- SalonPrincipal10' 9" x 12' 8"Autre
- VestibulePrincipal7' x 7' 2"Autre
- Loft2ième étage15' 6" x 20' 8"Autre
- Salle de bainsPrincipal4' 11" x 7' 9.9"Autre
- CuisinePrincipal14' 3" x 13'Autre
- Salle familialePrincipal10' 9" x 13' 9"Autre
Agents de cette inscription
Demandez plus d’infos
Demandez plus d’infos
Emplacement
1155 Mckenzie Road, Kelowna, British Columbia, V1P 1C3 Canada
Autour de cette propriété
En savoir plus au sujet du quartier et des commodités autour de cette résidence.
Demander de l’information sur le quartier
En savoir plus au sujet du quartier et des commodités autour de cette résidence
Demander maintenantCalculatrice de versements hypothécaires
- $
- %$
- %
- Capital et intérêts 5 732 $ /mo
- Impôt foncier n/a
- Frais de copropriété n/a

