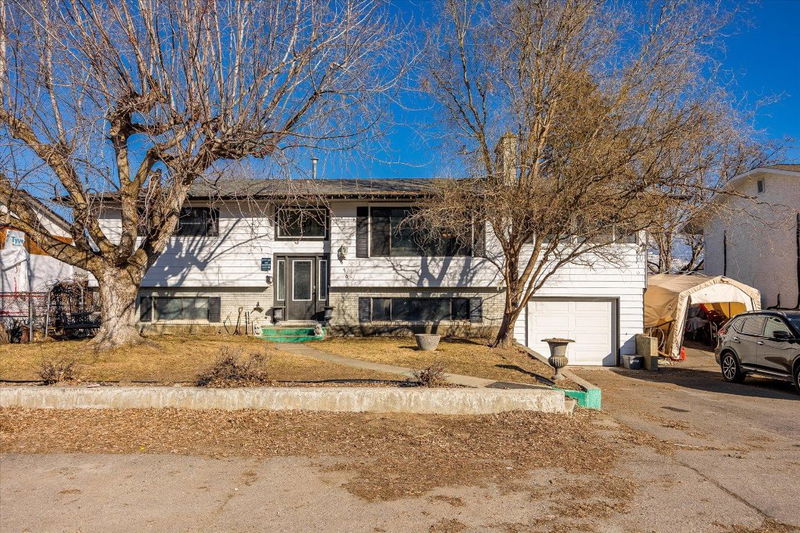Caractéristiques principales
- MLS® #: 10334846
- ID de propriété: SIRC2281672
- Type de propriété: Résidentiel, Maison unifamiliale détachée
- Aire habitable: 2 524 pi.ca.
- Grandeur du terrain: 0,23 ac
- Construit en: 1979
- Chambre(s) à coucher: 5
- Salle(s) de bain: 3
- Inscrit par:
- Royal LePage Kelowna
Description de la propriété
LIVE THE ULTIMATE OKANAGAN LIFESTYLE!
Welcome to Tamarack Drive, nestled right next to the breathtaking Mission Creek Greenway! This stunning, fully renovated home is a dream come true—offering an unparalleled outdoor oasis. Your backyard is a showstopper with a massive saltwater in-ground POOL, complete with a diving board, a gorgeous stamped concrete patio, and your very own fire pit for those perfect summer nights. Plus, a huge covered composite deck extends your entertaining space year-round. This home has been beautifully updated from top to bottom, the kitchen features solid wood cabinetry with soft-close hinges, a massive 3-person island, and an effortless flow into the dining and living areas.
A FUNCTIONAL LAYOUT offers the primary retreat off the kitchen with its own laundry, huge walk-in closet, and private deck access. You'll also find a second primary bedroom with a private 3-piece ensuite, 3rd guest bedroom, a fully updated 4-piece main bathroom, and a bonus fourth bedroom for larger families or guests! INCOME OPPORTUNITY – FULLY UPDATED SUITE! Need rental income? This home includes a private 1-bedroom suite with its own separate entrance, laundry, and 3-piece bath. EXTRA FEATURES: Roof (approx. 2018) & furnace (approx. 2017), single-car garage with newer garage door, fully fenced backyard with two sheds & garden area. Enjoy direct access to the Mission Creek Greenway for cycling, jogging, and walking, this location is truly unbeatable!
Pièces
- TypeNiveauDimensionsPlancher
- Salle de lavagePrincipal13' 5" x 11' 9"Autre
- Salle de bainsPrincipal7' x 3' 11"Autre
- Chambre à coucherPrincipal10' 6" x 10' 3"Autre
- CuisinePrincipal13' 3" x 11' 2"Autre
- Chambre à coucherSupérieur9' 8" x 11'Autre
- CuisineSupérieur13' 3" x 11'Autre
- Chambre à coucherPrincipal13' 5" x 11' 3.9"Autre
- Salle de bainsSupérieur7' 6" x 6' 9.9"Autre
- Salle à mangerPrincipal9' 5" x 12'Autre
- SalonPrincipal18' 2" x 16' 3"Autre
- Salle de lavageSupérieur9' 3" x 11'Autre
- AutreSupérieur13' 2" x 19' 6.9"Autre
- Salle de bainsPrincipal7' 6.9" x 10' 3"Autre
- Salle familialeSupérieur18' 2" x 11' 9"Autre
- ServiceSupérieur6' 3" x 3' 3.9"Autre
- Chambre à coucherSupérieur17' x 11' 9.9"Autre
- Chambre à coucher principalePrincipal15' 9.6" x 11' 3"Autre
- FoyerSupérieur13' 2" x 7' 11"Autre
Agents de cette inscription
Demandez plus d’infos
Demandez plus d’infos
Emplacement
970 Tamarack Drive, Kelowna, British Columbia, V1X 1E4 Canada
Autour de cette propriété
En savoir plus au sujet du quartier et des commodités autour de cette résidence.
Demander de l’information sur le quartier
En savoir plus au sujet du quartier et des commodités autour de cette résidence
Demander maintenantCalculatrice de versements hypothécaires
- $
- %$
- %
- Capital et intérêts 4 614 $ /mo
- Impôt foncier n/a
- Frais de copropriété n/a

