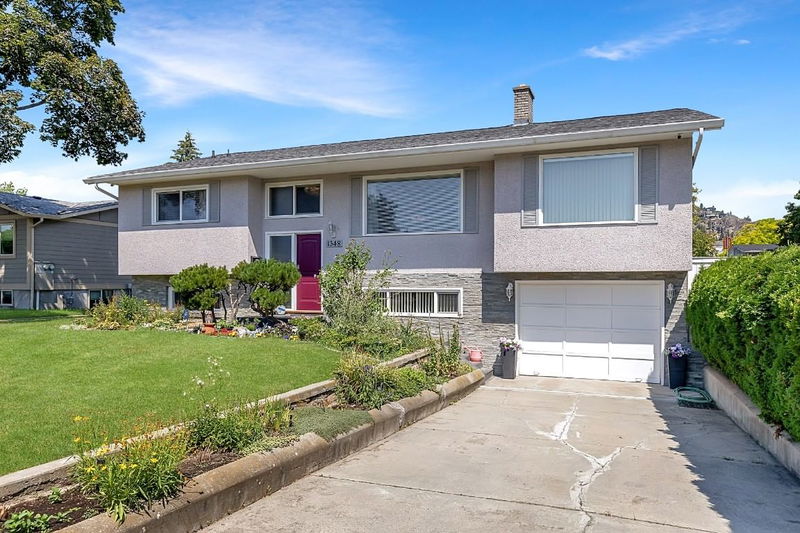Caractéristiques principales
- MLS® #: 10335328
- ID de propriété: SIRC2281631
- Type de propriété: Résidentiel, Maison unifamiliale détachée
- Aire habitable: 2 649 pi.ca.
- Grandeur du terrain: 0,19 ac
- Construit en: 1967
- Chambre(s) à coucher: 5
- Salle(s) de bain: 3
- Inscrit par:
- Royal LePage Kelowna
Description de la propriété
Unique Offering in Old Glenmore! THIS HOME LIVES BIG! This beautifully maintained home offers exceptional versatility, making it ideal for multigenerational living, extended family stays, or income opportunities. The main living area features a thoughtfully updated 2-bedroom, 1-bath layout with a charming country kitchen—complete with white shaker cabinets, a pantry, broom closet, pot drawers, and a spacious island perfect for baking. Easy-maintenance laminate flooring flows throughout, and a garden door opens onto a lovely deck overlooking the landscaped, fenced yard. The updated bathroom features white cabinetry, laundry, and vinyl flooring. There is also a separate 1-bedroom, 1-bath space on the main level, newly updated in 2023, offers a well-designed layout with ample natural light. The lower level includes a spacious 2-bedroom, 1-bath area with an efficient kitchen, full laundry and a large living room. In addition the lower level also has a dedicated workshop/storage area catering to backyard enthusiasts, and additional storage can be found under the deck. Each living area is designed for privacy and convenience, with multiple private entrances and interconnected smoke alarms for enhanced safety. Security cameras and underground sprinklers ensure easy maintenance and peace of mind. Prime location! Nestled on a quiet, no-thru street, just one block from Bankhead Elementary School and parks, with easy access to the beach, shopping, and the scenic Rail Trail.
Pièces
- TypeNiveauDimensionsPlancher
- SalonPrincipal14' 5" x 15' 6"Autre
- CuisinePrincipal11' 6.9" x 10' 3.9"Autre
- Salle à mangerPrincipal11' 6.9" x 8' 6"Autre
- Chambre à coucher principalePrincipal11' 6.9" x 13' 9"Autre
- Salle de bainsPrincipal7' 6.9" x 7' 9.9"Autre
- CuisinePrincipal9' x 11' 9.9"Autre
- Chambre à coucherPrincipal11' 6" x 9' 6"Autre
- SalonSupérieur17' 9.6" x 14' 9"Autre
- CuisineSupérieur9' 6" x 10' 11"Autre
- Salle à mangerSupérieur11' 3.9" x 10' 11"Autre
- Chambre à coucherSupérieur13' 3" x 10' 11"Autre
- Salle de bainsSupérieur7' 9.9" x 6' 3.9"Autre
- Chambre à coucherSupérieur13' 5" x 8' 3"Autre
- AtelierSupérieur11' 9" x 17' 2"Autre
- Salle de bainsPrincipal6' 2" x 8' 5"Autre
- Chambre à coucherPrincipal9' 6" x 13' 9.9"Autre
- SalonPrincipal11' 11" x 11' 9.9"Autre
Agents de cette inscription
Demandez plus d’infos
Demandez plus d’infos
Emplacement
1348 Lombardy Square, Kelowna, British Columbia, V1Y 3S4 Canada
Autour de cette propriété
En savoir plus au sujet du quartier et des commodités autour de cette résidence.
Demander de l’information sur le quartier
En savoir plus au sujet du quartier et des commodités autour de cette résidence
Demander maintenantCalculatrice de versements hypothécaires
- $
- %$
- %
- Capital et intérêts 4 882 $ /mo
- Impôt foncier n/a
- Frais de copropriété n/a

