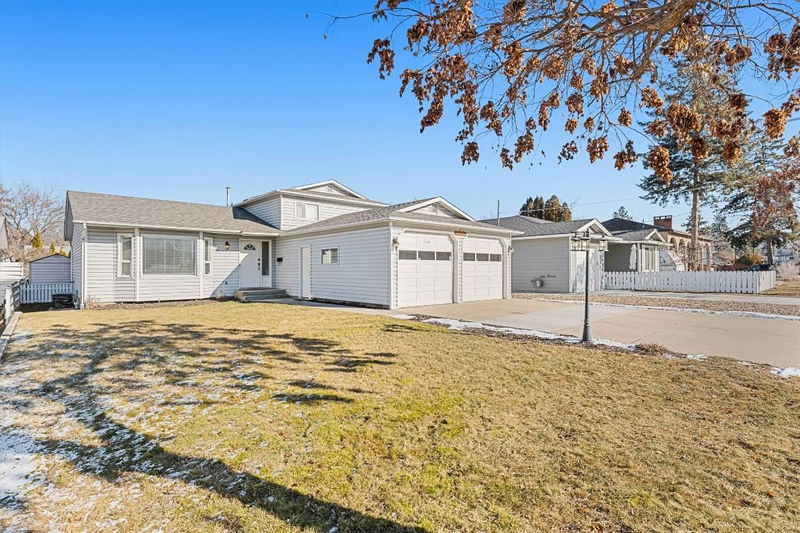Caractéristiques principales
- MLS® #: 10335402
- ID de propriété: SIRC2281629
- Type de propriété: Résidentiel, Maison unifamiliale détachée
- Aire habitable: 2 357 pi.ca.
- Grandeur du terrain: 0,14 ac
- Construit en: 1987
- Chambre(s) à coucher: 4
- Salle(s) de bain: 3
- Stationnement(s): 6
- Inscrit par:
- Royal LePage Kelowna
Description de la propriété
Welcome to this beautifully updated 4-bedroom plus den 3-bathroom suited home in the heart of Rutland South. The main level features a bright, open-concept layout with all-new flooring, fresh paint, and modern blinds throughout. The updated kitchen has all new appliances, including a fridge, dishwasher, stove, and range hood. The main bathroom and ensuite have been completely redone with vinyl flooring, updated vanities, new tub/showers, and motion-sensor lighting mirrors for added convenience. Downstairs, the self-contained suite with a separate entrance has been fully renovated with new flooring, paint, blinds, lighting, kitchen cabinets, countertops, dishwasher, washing machine, and a refreshed bathroom. Soundproofing between levels ensures privacy. Additional updates include a new furnace, air conditioner, and underground irrigation, plus a newer water heater. Enjoy the fully fenced backyard, perfect for family gatherings. Located in the Springvalley catchment, this home is great for families, and located in a true 'park heaven,' with four parks and eight recreational facilities within a 20-minute walk, including playgrounds and tennis courts. With a transit stop just a 2-minute walk away, this move-in-ready home perfectly combines comfort, convenience, and modern upgrades, with an income generating mortgage helper suite!
Pièces
- TypeNiveauDimensionsPlancher
- SalonPrincipal16' 6.9" x 19' 6"Autre
- Salle à mangerPrincipal10' 11" x 10' 2"Autre
- CuisinePrincipal10' 9.9" x 11' 2"Autre
- Chambre à coucher principale2ième étage14' 3.9" x 11' 11"Autre
- Chambre à coucher2ième étage10' x 8' 9.9"Autre
- Chambre à coucher2ième étage10' x 8' 9.9"Autre
- Salle de bains2ième étage5' 6" x 7' 11"Autre
- Salle de bains2ième étage8' 5" x 8'Autre
- Salle familialeSous-sol15' 3" x 20'Autre
- Chambre à coucherSous-sol8' 3" x 12' 3.9"Autre
- Salle de loisirsSous-sol10' 9" x 20' 9"Autre
- BoudoirSous-sol8' 8" x 9'Autre
- ServiceSous-sol12' x 14'Autre
Agents de cette inscription
Demandez plus d’infos
Demandez plus d’infos
Emplacement
1260 Thompson Road, Kelowna, British Columbia, V1X 1C1 Canada
Autour de cette propriété
En savoir plus au sujet du quartier et des commodités autour de cette résidence.
Demander de l’information sur le quartier
En savoir plus au sujet du quartier et des commodités autour de cette résidence
Demander maintenantCalculatrice de versements hypothécaires
- $
- %$
- %
- Capital et intérêts 4 175 $ /mo
- Impôt foncier n/a
- Frais de copropriété n/a

