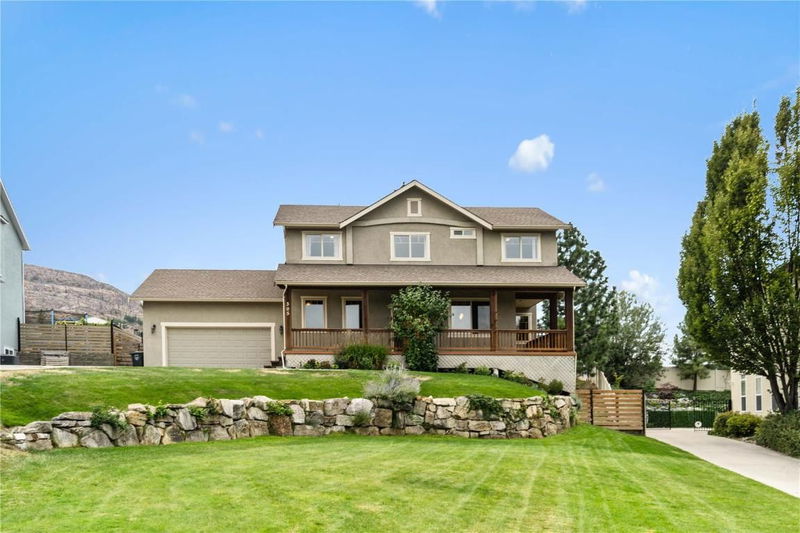Caractéristiques principales
- MLS® #: 10333574
- ID de propriété: SIRC2281588
- Type de propriété: Résidentiel, Maison unifamiliale détachée
- Aire habitable: 2 949 pi.ca.
- Grandeur du terrain: 0,39 ac
- Construit en: 2003
- Chambre(s) à coucher: 5
- Salle(s) de bain: 3+1
- Inscrit par:
- Engel & Volkers Okanagan
Description de la propriété
Cozy family home in Kelowna's sought after Belcarra Estates. This 3000 sq ft 5 bdm+ 3 1/2 bath custom built house is nestled in the popular Upper Mission neighborhood and backs directly onto the famous Lebanon Creek park. Walk to wineries, shops, Chute Lake Elem. Comfortable west coast country style design with wood elements and wrap around porch, this home will welcome you the moment you walk in. Large estate lot with room to add pool, pickleball court or collectors garage. Zoned for carriage house/suite. The main level features soaring ceilings in the great room + wood burning stove, a well appointed kitchen with breakfast nook, formal dining, 2nd laundry hook-up and mudroom. Upstairs is a spacious primary with ensuite, office/reading nook, 2 additional bdrms and bathroom. Downstairs is the ideal family set up with 2 bdrms, bath, family room, storage, laundry and small workshop. Dbl garage.The huge front and back yards are waiting for your ideas and perfectly situated for both morning views over the lake/city and sunsets out back over the mtns/valley. Private and one of the very rare lots that back right onto the regional park and overlooks Martins Lane+Cedar Creek vineyards. Great neighbors and just a block from Kelowna's neighborhood of the year Kettle Valley with its Christmas parade, Halloween extravaganza and famed garage sale. Country living inside the city limits. A must see. Priced smartly under assesed value and well maintained.
Pièces
- TypeNiveauDimensionsPlancher
- SalonPrincipal15' 9.9" x 19' 2"Autre
- CuisinePrincipal11' x 10' 11"Autre
- Salle à mangerPrincipal12' 6.9" x 11' 8"Autre
- VestibulePrincipal14' 3" x 7' 3.9"Autre
- AutrePrincipal5' 2" x 4' 11"Autre
- Coin repasPrincipal10' 8" x 8' 3.9"Autre
- FoyerPrincipal5' 2" x 4' 11"Autre
- Chambre à coucher principale2ième étage14' 6.9" x 18' 6.9"Autre
- Salle de bains2ième étage8' 3.9" x 13'Autre
- Chambre à coucher2ième étage11' 6.9" x 9' 9.9"Autre
- Chambre à coucher2ième étage9' 3.9" x 11'Autre
- Salle de bains2ième étage9' 2" x 4' 11"Autre
- Loft2ième étage17' 9.6" x 12' 8"Autre
- Salle familialeSous-sol16' 3" x 18' 9.6"Autre
- AutreSous-sol10' 6" x 10' 9"Autre
- Chambre à coucherSous-sol15' 6.9" x 10' 3.9"Autre
- Chambre à coucherSous-sol11' 3.9" x 10'Autre
- Salle de bainsSous-sol10' 3" x 6' 9.9"Autre
- Salle de lavageSous-sol8' 8" x 4' 11"Autre
- RangementSous-sol8' 9" x 7' 2"Autre
Agents de cette inscription
Demandez plus d’infos
Demandez plus d’infos
Emplacement
305 Tanager Drive, Kelowna, British Columbia, V1W 4K5 Canada
Autour de cette propriété
En savoir plus au sujet du quartier et des commodités autour de cette résidence.
Demander de l’information sur le quartier
En savoir plus au sujet du quartier et des commodités autour de cette résidence
Demander maintenantCalculatrice de versements hypothécaires
- $
- %$
- %
- Capital et intérêts 6 782 $ /mo
- Impôt foncier n/a
- Frais de copropriété n/a

