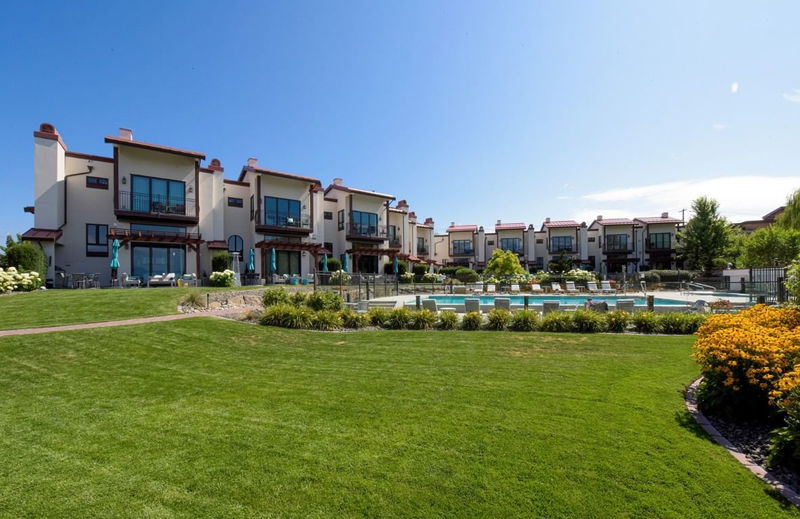Caractéristiques principales
- MLS® #: 10335311
- ID de propriété: SIRC2280088
- Type de propriété: Résidentiel, Condo
- Aire habitable: 2 194 pi.ca.
- Construit en: 2015
- Chambre(s) à coucher: 3
- Salle(s) de bain: 3
- Stationnement(s): 4
- Inscrit par:
- Unison Jane Hoffman Realty
Description de la propriété
"Lakeshore at Manteo in“ Kelowna’s prestigious Lower Mission waterfront enclave. This 3-bed, 3-bath end unit is one of the larger units & offer additional windows for more light and views. Exceptional seamless connection between indoor/outdoor spaces w Okanagan Lake views. Step inside to an elevated open-concept design, where soaring ceilings & expansive nano folding doors invite natural light & lake breezes. The living room exudes modern luxury w a sleek gas fireplace, custom built-ins, & electric blinds. The gourmet kitchen is a chef’s dream, featuring Wolf & Bosch appliances, quartz countertops, a large island, built-in wine storage, Marvel beverage drawers, & a Sub-Zero wine refrigerator. Entertain w ease, whether indoors or on the expansive outdoor patio, complete w a pergola-covered kitchen & built-in BBQ, overlooking the beautiful sandy beach. Upstairs, the primary retreat offers a private balcony w/ water views, a spa-like ensuite w/ a glass-enclosed shower, & custom built-ins. Two additional beds w a bath complete this level. Additional features include tile flooring, high ceilings, a Honeywell thermostat, DSC security, a Navien hot water system, an Electrolux washer/dryer, & a 2-car garage with epoxy flooring, & ample storage. For those looking to enjoy life on the lake this home offers a private boat slip & lift. Resort-style amenities: an outdoor pool and hot tub, lakeside fire pits, & access to beach. Short stroll to nearby restaurants, shops & amenities.
Pièces
- TypeNiveauDimensionsPlancher
- SalonPrincipal16' 3" x 15' 9"Autre
- Salle à manger2ième étage9' 11" x 10' 8"Autre
- Salle de bains3ième étage4' 9.9" x 8' 8"Autre
- Salle de bains3ième étage11' 9" x 9' 3"Autre
- Chambre à coucher3ième étage14' x 9' 6"Autre
- Salle de lavage3ième étage6' 9.6" x 5' 11"Autre
- Chambre à coucher principale3ième étage17' 6.9" x 15' 8"Autre
- FoyerSupérieur7' 8" x 4' 6.9"Autre
- RangementSupérieur9' 5" x 9' 5"Autre
- ServiceSupérieur3' 11" x 18'Autre
- Salle de bains2ième étage7' 6" x 7' 9.9"Autre
- Chambre à coucher3ième étage15' 5" x 12' 5"Autre
- AutreSupérieur19' 9" x 20'Autre
- Salon2ième étage11' 9.6" x 18' 8"Autre
- Cuisine2ième étage13' 6.9" x 23' 3.9"Autre
Agents de cette inscription
Demandez plus d’infos
Demandez plus d’infos
Emplacement
3756 Lakeshore Road #11, Kelowna, British Columbia, V1W 3L4 Canada
Autour de cette propriété
En savoir plus au sujet du quartier et des commodités autour de cette résidence.
Demander de l’information sur le quartier
En savoir plus au sujet du quartier et des commodités autour de cette résidence
Demander maintenantCalculatrice de versements hypothécaires
- $
- %$
- %
- Capital et intérêts 14 624 $ /mo
- Impôt foncier n/a
- Frais de copropriété n/a

