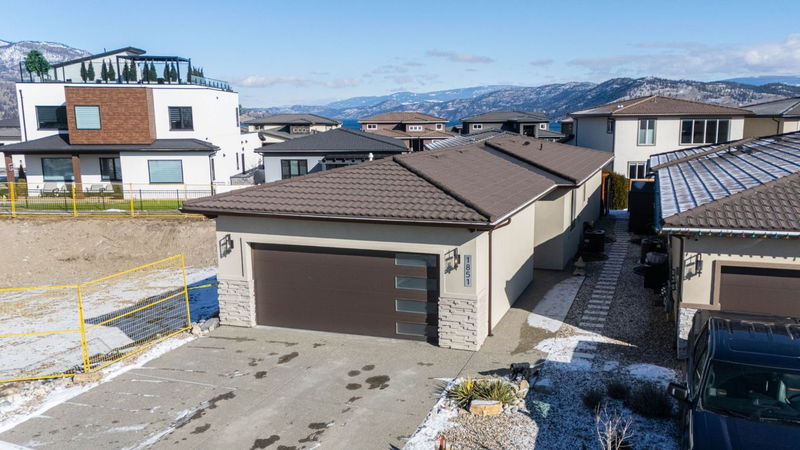Caractéristiques principales
- MLS® #: 10335145
- ID de propriété: SIRC2280083
- Type de propriété: Résidentiel, Condo
- Aire habitable: 2 040 pi.ca.
- Grandeur du terrain: 0,07 ac
- Construit en: 2021
- Chambre(s) à coucher: 3
- Salle(s) de bain: 2+1
- Stationnement(s): 4
- Inscrit par:
- Royal LePage Kelowna
Description de la propriété
Welcome to your new home in West Harbour, where luxury meets lifestyle in this stunning 3-bedroom, 3-bathroom residence. Nestled along the Parkside Trail, this home offers beach access, a sparkling pool, pickleball courts, and top-tier amenities—all with incredibly low strata fees, only $245/month!
Come inside to a bright, open-concept main floor featuring a spacious primary suite with a spa-like ensuite and walk-in closet. Recent modern updates include fresh designer paint, wood accent walls, elegant new light fixtures, automatic blinds and an extension to the back patio! The lower level is ideal for guests or family, boasting a large rec room with a new fireplace, two generously sized bedrooms and a full bathroom.
Located just minutes from downtown, this home offers the perfect balance of tranquility and convenience. Come see what everyone is talking about; West Harbour is the place to be! Enjoy morning walks along the water, sunset beach strolls, and an active lifestyle in a vibrant community.
No PTT, No Spec Tax - and inquire about the Legacy Fund!
Pièces
- TypeNiveauDimensionsPlancher
- FoyerPrincipal11' 8" x 5' 2"Autre
- Salle de lavagePrincipal3' 9" x 3' 2"Autre
- Chambre à coucher principalePrincipal14' 3.9" x 11' 8"Autre
- Salle de bainsPrincipal8' 9" x 7' 9"Autre
- AutrePrincipal5' 3" x 7' 9"Autre
- AutrePrincipal3' 9" x 7' 6.9"Autre
- CuisinePrincipal14' 8" x 10' 5"Autre
- Garde-mangerPrincipal4' x 4' 8"Autre
- SalonPrincipal13' 6" x 21' 3"Autre
- Salle à mangerPrincipal8' 8" x 10' 9.9"Autre
- AutrePrincipal19' 8" x 20'Autre
- Salle familialeSous-sol21' 2" x 19' 9.6"Autre
- Chambre à coucherSous-sol10' 2" x 12' 2"Autre
- Chambre à coucherSous-sol10' 3" x 12' 3"Autre
- Salle de bainsSous-sol6' 9" x 9' 9.9"Autre
- RangementSous-sol7' x 12' 6"Autre
- RangementSous-sol5' 9.6" x 9' 8"Autre
Agents de cette inscription
Demandez plus d’infos
Demandez plus d’infos
Emplacement
1851 Viewpoint Crescent, Kelowna, British Columbia, V1Z 4E1 Canada
Autour de cette propriété
En savoir plus au sujet du quartier et des commodités autour de cette résidence.
Demander de l’information sur le quartier
En savoir plus au sujet du quartier et des commodités autour de cette résidence
Demander maintenantCalculatrice de versements hypothécaires
- $
- %$
- %
- Capital et intérêts 4 687 $ /mo
- Impôt foncier n/a
- Frais de copropriété n/a

