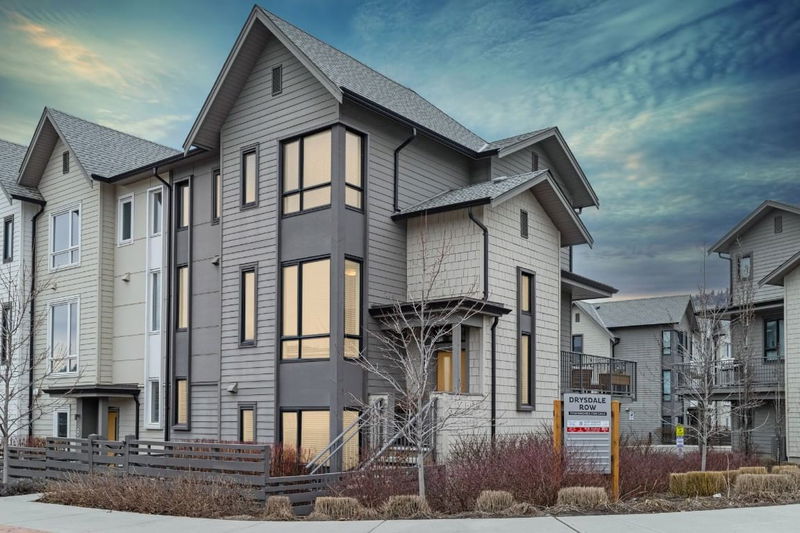Caractéristiques principales
- MLS® #: 10334059
- ID de propriété: SIRC2278424
- Type de propriété: Résidentiel, Condo
- Aire habitable: 1 655 pi.ca.
- Construit en: 2018
- Chambre(s) à coucher: 3
- Salle(s) de bain: 2+1
- Inscrit par:
- Royal LePage Kelowna
Description de la propriété
Discover the perfect blend of modern style and functional living in this stunning 3-bedroom + den, 3-bathroom townhome located in one of the most sought-after developments in North Glenmore. Boasting over 1,600 SF, this end-unit offers extra windows for an abundance of natural light, breathtaking mountain views, and a wider floor plan with elevated ceilings which create a bright & airy ambiance. Sidewalk access leads to the quaint front yard and the inviting front entrance. Inside, the chef-inspired kitchen features a massive quartz island with built-in wine storage, stainless steel appliances, and a gas stove. The open concept main floor is ideal for entertaining and includes a stylish 2-piece powder room. The wrap-around deck is perfect for enjoying your morning coffee or hosting summer BBQs. Upstairs, you’ll find three spacious bedrooms, a full main bathroom, and a convenient laundry room. The primary suite is a relaxing retreat, complete with a walk-in closet and spa-like ensuite. The lower level offers a versatile den/office space, perfect for working from home, a gym, or a hobby room, plus direct access to the side-by-side 2-car garage with crawl space for extra storage. Located in a family-friendly community, this home is steps from Dr. Knox Middle School and North Glenmore Elementary, with parks, hiking trails, shopping & restaurants all in close proximity.
Pièces
- TypeNiveauDimensionsPlancher
- Chambre à coucher3ième étage10' 9.6" x 12' 9.6"Autre
- Salle à manger2ième étage13' 11" x 12' 3"Autre
- Salon2ième étage15' 9" x 14' 6.9"Autre
- Cuisine2ième étage15' 9" x 10'Autre
- Chambre à coucher3ième étage11' 3.9" x 9' 11"Autre
- Chambre à coucher principale3ième étage12' x 11' 3.9"Autre
- BoudoirPrincipal8' 5" x 11' 2"Autre
Agents de cette inscription
Demandez plus d’infos
Demandez plus d’infos
Emplacement
170 Celano Crescent #7, Kelowna, British Columbia, V1V 0B6 Canada
Autour de cette propriété
En savoir plus au sujet du quartier et des commodités autour de cette résidence.
Demander de l’information sur le quartier
En savoir plus au sujet du quartier et des commodités autour de cette résidence
Demander maintenantCalculatrice de versements hypothécaires
- $
- %$
- %
- Capital et intérêts 3 759 $ /mo
- Impôt foncier n/a
- Frais de copropriété n/a

