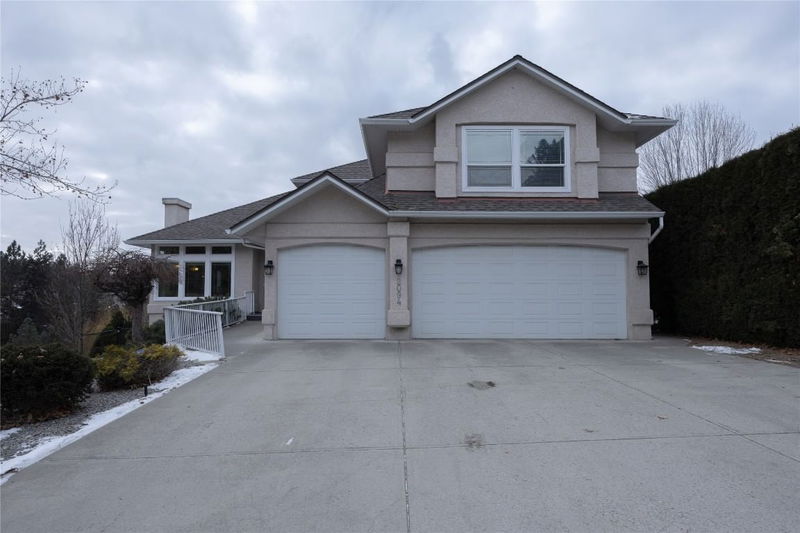Caractéristiques principales
- MLS® #: 10334366
- ID de propriété: SIRC2276885
- Type de propriété: Résidentiel, Maison unifamiliale détachée
- Aire habitable: 4 765 pi.ca.
- Grandeur du terrain: 0,21 ac
- Construit en: 1995
- Chambre(s) à coucher: 6
- Salle(s) de bain: 3+1
- Inscrit par:
- Macdonald Realty Interior
Description de la propriété
Location, Location, Location!
This stunning family home exudes pride of ownership throughout with a perfect blend of convenience and tranquility.
Upon entering, you'll be greeted by a grand foyer featuring a curved staircase that fills the space with natural light and creates a sense of grandeur. The spacious primary bedroom boasts a modern, updated ensuite and a walk-in closet that dreams are made of. Three additional generously sized bedrooms, one exceeding 367 sq ft, offer ample space for family and guests. A large office on the main floor provides a quiet space for work or study or another bedroom if required.
The lower level features a modern one or two-bedroom walk-out in-law suite with its own separate entrance, perfect for extended family or potential rental income. The triple car garage offers plenty of parking and lots of storage space.
The heart of the home, the kitchen, has been tastefully renovated with updated stainless steel appliances and a cozy family eating nook. The beautifully designed laundry room is both light and airy, with an abundance of carefully designed storage space.
The main levels classic design allows for effortless flow and entertaining on all levels, accommodating both intimate family gatherings and large-scale events. Three gas fireplaces create a warm and inviting ambiance on chilly evenings, and the private yard offers a serene outdoor escape.
This rare find won't last long!
Pièces
- TypeNiveauDimensionsPlancher
- Autre2ième étage7' 6.9" x 11' 11"Autre
- Bureau à domicilePrincipal10' 5" x 12'Autre
- Chambre à coucherSous-sol13' 9" x 13' 6.9"Autre
- CuisinePrincipal15' 9.9" x 19' 11"Autre
- Chambre à coucher2ième étage11' 2" x 12' 9.6"Autre
- Salle à mangerPrincipal13' 9.9" x 12' 5"Autre
- Coin repasSous-sol7' 9.9" x 9' 6"Autre
- Salle de lavagePrincipal11' 3" x 8' 3.9"Autre
- Salle familialePrincipal15' 9.9" x 17' 3"Autre
- Chambre à coucherSous-sol15' 9" x 14' 9.6"Autre
- Chambre à coucher principale2ième étage21' 8" x 14' 9.9"Autre
- SalonPrincipal19' 5" x 12' 3.9"Autre
- Chambre à coucher2ième étage12' x 11' 9"Autre
- Salle de lavageSous-sol6' 2" x 7' 5"Autre
- SalonSous-sol18' 3" x 14' 6"Autre
- Coin repasPrincipal7' 8" x 9' 9.9"Autre
- FoyerPrincipal7' 9" x 10' 11"Autre
- Chambre à coucher2ième étage18' 6.9" x 20' 2"Autre
- CuisineSous-sol15' 6" x 17' 9.6"Autre
- ServiceSous-sol15' 9.9" x 17' 6"Autre
- AutrePrincipal5' 5" x 6'Autre
- Salle de bainsSous-sol8' 9.9" x 7' 5"Autre
- Salle de bains2ième étage8' 9.9" x 11' 11"Autre
- Salle de bains2ième étage7' 11" x 8' 3.9"Autre
Agents de cette inscription
Demandez plus d’infos
Demandez plus d’infos
Emplacement
2094 Lillooet Crescent, Kelowna, British Columbia, V1V 1Y2 Canada
Autour de cette propriété
En savoir plus au sujet du quartier et des commodités autour de cette résidence.
- 26.04% 50 à 64 ans
- 20.49% 65 à 79 ans
- 17% 35 à 49 ans
- 14.09% 20 à 34 ans
- 5.9% 15 à 19 ans
- 5.08% 10 à 14 ans
- 3.98% 0 à 4 ans ans
- 3.77% 80 ans et plus
- 3.66% 5 à 9
- Les résidences dans le quartier sont:
- 79.51% Ménages unifamiliaux
- 17.27% Ménages d'une seule personne
- 2.16% Ménages de deux personnes ou plus
- 1.06% Ménages multifamiliaux
- 162 382 $ Revenu moyen des ménages
- 69 486 $ Revenu personnel moyen
- Les gens de ce quartier parlent :
- 90.44% Anglais
- 2.08% Allemand
- 1.56% Français
- 1.22% Anglais et langue(s) non officielle(s)
- 1.02% Mandarin
- 0.81% Italien
- 0.8% Russe
- 0.72% Espagnol
- 0.71% Anglais et français
- 0.65% Pendjabi
- Le logement dans le quartier comprend :
- 74.66% Maison individuelle non attenante
- 13.73% Maison jumelée
- 7.02% Duplex
- 3.86% Appartement, moins de 5 étages
- 0.72% Maison en rangée
- 0% Appartement, 5 étages ou plus
- D’autres font la navette en :
- 4.22% Autre
- 0.85% Marche
- 0.77% Transport en commun
- 0% Vélo
- 29.14% Diplôme d'études secondaires
- 23.3% Certificat ou diplôme d'un collège ou cégep
- 20.4% Baccalauréat
- 8.61% Certificat ou diplôme universitaire supérieur au baccalauréat
- 7.78% Aucun diplôme d'études secondaires
- 7.29% Certificat ou diplôme d'apprenti ou d'une école de métiers
- 3.48% Certificat ou diplôme universitaire inférieur au baccalauréat
- L’indice de la qualité de l’air moyen dans la région est 1
- La région reçoit 140.93 mm de précipitations par année.
- La région connaît 7.38 jours de chaleur extrême (33.18 °C) par année.
Demander de l’information sur le quartier
En savoir plus au sujet du quartier et des commodités autour de cette résidence
Demander maintenantCalculatrice de versements hypothécaires
- $
- %$
- %
- Capital et intérêts 7 466 $ /mo
- Impôt foncier n/a
- Frais de copropriété n/a

