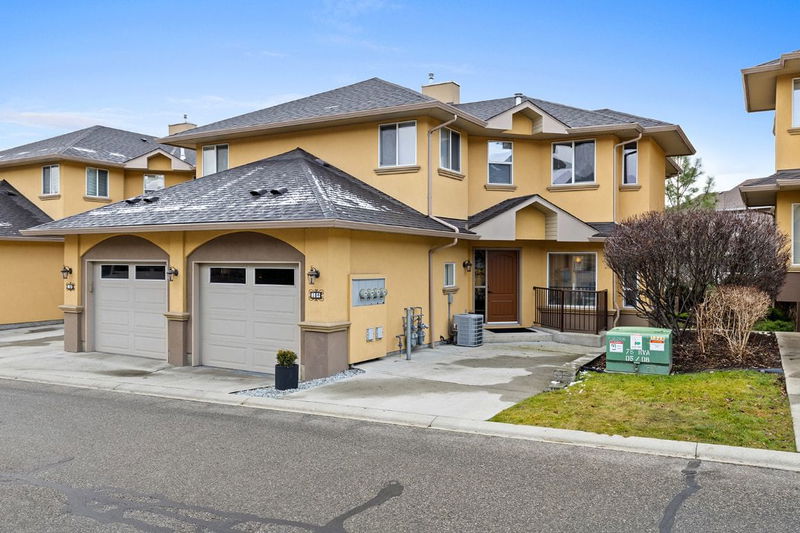Caractéristiques principales
- MLS® #: 10334975
- ID de propriété: SIRC2276870
- Type de propriété: Résidentiel, Condo
- Aire habitable: 1 943 pi.ca.
- Construit en: 2006
- Chambre(s) à coucher: 4
- Salle(s) de bain: 3+1
- Stationnement(s): 2
- Inscrit par:
- Macdonald Realty Interior
Description de la propriété
Welcome to this desirable corner townhome in Elios Mediterranean Villas, located in the family-friendly, pet-friendly community of North
Glenmore. With 4 spacious bedrooms and 4 bathrooms, this home offers plenty of natural light and an open-concept design, perfect for
comfortable living. The kitchen features beautiful maple cabinetry, new appliances, and an eating bar, with a separate dining area ideal for
family meals. Cozy up by the 3-way gas fireplace in the living area. Upstairs, the primary suite boasts a walk-in closet and a private ensuite,
while two additional bedrooms offer ample space. The lower level includes a family room and a 4th bedroom. Enjoy outdoor living with a
southern exposure deck and a spacious lower patio, plus access to shared green space. The home also offers a single attached garage and one
open parking spot. Enjoy the convenience of walking to schools, shopping, coffee shops, parks, and recreation, with an abundance of parks and
trails nearby. The strata allows for 2 dogs (no size restrictions), 2 cats, or one of each, making this home perfect for pet lovers! Updates include;
Roof, HWT, Furnace, Appliances, Air conditioner and Carpets.
Pièces
- TypeNiveauDimensionsPlancher
- SalonPrincipal14' 8" x 10' 11"Autre
- Salle à mangerPrincipal12' 6" x 16' 9"Autre
- CuisinePrincipal9' 9.6" x 11' 3"Autre
- Chambre à coucher principale2ième étage13' 6" x 13' 9.9"Autre
- Chambre à coucher2ième étage11' x 12' 8"Autre
- Chambre à coucher2ième étage9' 9.9" x 11' 5"Autre
- Salle de bains2ième étage4' 11" x 7' 9.9"Autre
- AutrePrincipal6' 11" x 3' 2"Autre
- Salle de bains2ième étage4' 11" x 7' 9.9"Autre
- Chambre à coucherSous-sol15' 9.6" x 9' 11"Autre
- Salle familialeSous-sol11' 6" x 13' 9"Autre
- Salle de lavageSous-sol8' 9" x 11' 9.6"Autre
- Salle de bainsSous-sol6' 6.9" x 7' 9"Autre
- ServiceSous-sol4' 5" x 7' 5"Autre
Agents de cette inscription
Demandez plus d’infos
Demandez plus d’infos
Emplacement
218 Glen Park Drive #14, Kelowna, British Columbia, V1V 2W3 Canada
Autour de cette propriété
En savoir plus au sujet du quartier et des commodités autour de cette résidence.
Demander de l’information sur le quartier
En savoir plus au sujet du quartier et des commodités autour de cette résidence
Demander maintenantCalculatrice de versements hypothécaires
- $
- %$
- %
- Capital et intérêts 3 559 $ /mo
- Impôt foncier n/a
- Frais de copropriété n/a

