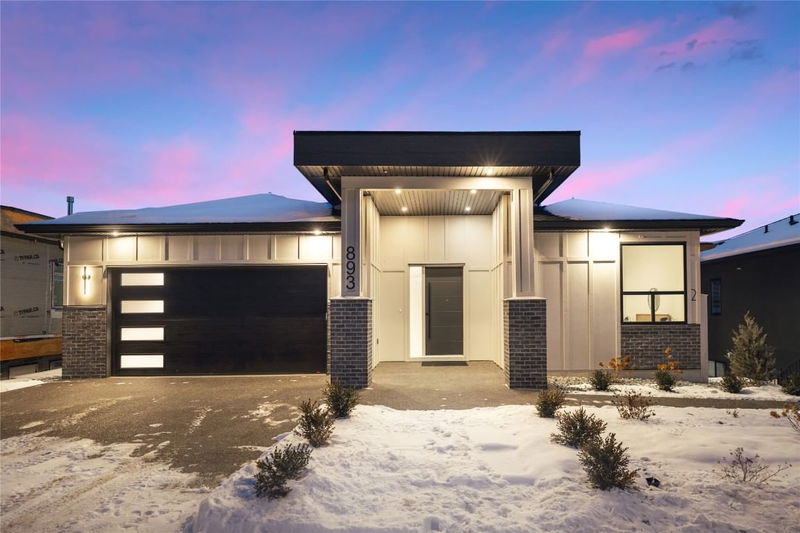Caractéristiques principales
- MLS® #: 10334867
- ID de propriété: SIRC2276848
- Type de propriété: Résidentiel, Maison unifamiliale détachée
- Aire habitable: 3 744 pi.ca.
- Grandeur du terrain: 0,18 ac
- Construit en: 2024
- Chambre(s) à coucher: 6
- Salle(s) de bain: 4
- Stationnement(s): 4
- Inscrit par:
- Royal LePage Kelowna
Description de la propriété
This beautiful brand new custom home in Black mountain has a fantastic layout with a modern coastal design vibe. Featuring 3750 square feet, 6 bedrooms plus an office, 4 full bathrooms, a pool sized back yard and a 2 bedroom legal suite, this home checks the boxes.
The open concept layout includes a chef's kitchen with a massive quartz island & walk-in pantry, a spacious dining area, and a bright living room with a gas fireplace that opens up to the large covered patio. Designed with families in mind, the main level has 3 bedrooms including a gorgeous primary room with a spacious walk-in closet & a 5-piece en-suite, complete with a free standing tub and walk in shower. Another full bathroom, laundry room, and double car garage complete this level.
The lower level is the perfect place for R&R, hosting a large rec area with a wet bar, a second fireplace, and a 'wet zone', featuring a cedar sauna and a steam shower! A bedroom and office or bonus room complete this space.
The 2 bedroom legal suite has it's own separate entrance & laundry, and is very bright. This lovely family friendly neighbourhood is close to the golf course, ski hill and about 10 minutes to shopping in Kelowna.
Pièces
- TypeNiveauDimensionsPlancher
- Chambre à coucherSupérieur12' 8" x 12' 9.9"Autre
- SalonSupérieur17' 9.9" x 8' 3"Autre
- Bureau à domicileSupérieur12' 9.6" x 9' 11"Autre
- Chambre à coucherPrincipal13' 3" x 13' 3"Autre
- CuisinePrincipal13' 5" x 19' 3"Autre
- AtelierPrincipal20' 11" x 20' 11"Autre
- Salle à mangerPrincipal12' 9.6" x 10' 5"Autre
- Salle de loisirsSupérieur14' x 17' 2"Autre
- FoyerPrincipal6' 6" x 8'Autre
- SalonPrincipal14' 9.6" x 17' 2"Autre
- Chambre à coucherSupérieur14' 9.6" x 10' 6"Autre
- Chambre à coucherPrincipal10' 11" x 10' 3.9"Autre
- Chambre à coucher principalePrincipal14' 9.6" x 13' 11"Autre
- CuisineSupérieur14' 3" x 8' 8"Autre
- AutreSupérieur13' 6.9" x 17' 2"Autre
- Chambre à coucherSupérieur10' 5" x 12'Autre
- VestibulePrincipal12' 9.9" x 7' 11"Autre
Agents de cette inscription
Demandez plus d’infos
Demandez plus d’infos
Emplacement
893 Loseth Drive, Kelowna, British Columbia, V1P 0A8 Canada
Autour de cette propriété
En savoir plus au sujet du quartier et des commodités autour de cette résidence.
Demander de l’information sur le quartier
En savoir plus au sujet du quartier et des commodités autour de cette résidence
Demander maintenantCalculatrice de versements hypothécaires
- $
- %$
- %
- Capital et intérêts 7 446 $ /mo
- Impôt foncier n/a
- Frais de copropriété n/a

