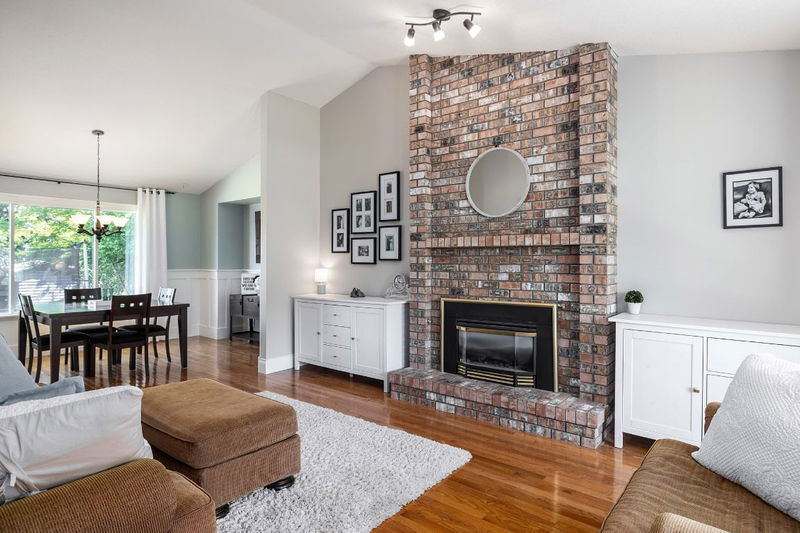Caractéristiques principales
- MLS® #: 10332514
- ID de propriété: SIRC2276839
- Type de propriété: Résidentiel, Maison unifamiliale détachée
- Aire habitable: 4 202 pi.ca.
- Grandeur du terrain: 0,28 ac
- Construit en: 1988
- Chambre(s) à coucher: 6
- Salle(s) de bain: 3+1
- Stationnement(s): 6
- Inscrit par:
- Royal LePage Kelowna
Description de la propriété
THE PERFECT FAMILY HOME with a large yard and rental income! Welcome to this spacious 4200 sq ft home, located in Upper Mission, featuring 6 bedrooms and 4 bathrooms, perfect for a growing family. This 2-storey plus BASEMENT gem boasts a large pool sized yard and suite potential with a separate entrance, offering flexibility for extended family or rental income. The main floor includes a bright living room with a gas fireplace, dining room, a cozy family room with patio doors going to a brand new deck, open concept kitchen with a breakfast nook, laundry and an office space. The second floor has 3 bedrooms and a bonus room above the garage which would be ideal for a theatre room or play area for the kids. The primary bedroom is a private retreat with its own deck and a fully renovated 4-piece ensuite bathroom, complete with a luxurious soaker tub. Enjoy outdoor living on the new composite backyard deck with a secure railing. Additional amenities include a large fully fenced newly landscaped backyard, an attached double garage with new overhead door and a designated RV parking space, making this home both practical and inviting. A brand new septic system that meets today's current guidelines has just been installed at a cost of $60000 and will be an added bonus for the new owners to live worry free. Just steps away from Chute Lake Elementary School makes this home everything your family has been searching for. Book a viewing now so you can move in as soon as possible!
Pièces
- TypeNiveauDimensionsPlancher
- Salle à mangerPrincipal10' 3" x 14' 8"Autre
- Salle de bains2ième étage8' 8" x 7' 6.9"Autre
- Pièce bonus2ième étage22' 3" x 16' 6"Autre
- Chambre à coucher principale2ième étage15' 9.6" x 12' 9.9"Autre
- SalonPrincipal17' 2" x 13' 2"Autre
- CuisinePrincipal12' 5" x 12' 3"Autre
- Salle de bainsSous-sol8' 5" x 7' 9.9"Autre
- AutrePrincipal2' 6.9" x 6' 8"Autre
- Salle de bains2ième étage9' 8" x 9' 9"Autre
- Salle de lavagePrincipal6' 9.6" x 13'Autre
- Chambre à coucher2ième étage10' 2" x 9' 3.9"Autre
- RangementSous-sol5' 11" x 5' 9.9"Autre
- Chambre à coucherPrincipal11' 6.9" x 9'Autre
- FoyerPrincipal9' 5" x 12'Autre
- Salle familialePrincipal14' 6" x 16'Autre
- Chambre à coucher2ième étage11' 9" x 12' 9.6"Autre
- Chambre à coucherSous-sol11' 3.9" x 12' 3.9"Autre
- Coin repasPrincipal14' 5" x 8' 6"Autre
- CuisineSous-sol13' 8" x 8' 8"Autre
- Chambre à coucherSous-sol14' x 11' 6.9"Autre
- Salle de loisirsSous-sol12' 6.9" x 26' 6"Autre
Agents de cette inscription
Demandez plus d’infos
Demandez plus d’infos
Emplacement
480 Curlew Drive, Kelowna, British Columbia, V1W 4L1 Canada
Autour de cette propriété
En savoir plus au sujet du quartier et des commodités autour de cette résidence.
Demander de l’information sur le quartier
En savoir plus au sujet du quartier et des commodités autour de cette résidence
Demander maintenantCalculatrice de versements hypothécaires
- $
- %$
- %
- Capital et intérêts 6 831 $ /mo
- Impôt foncier n/a
- Frais de copropriété n/a

