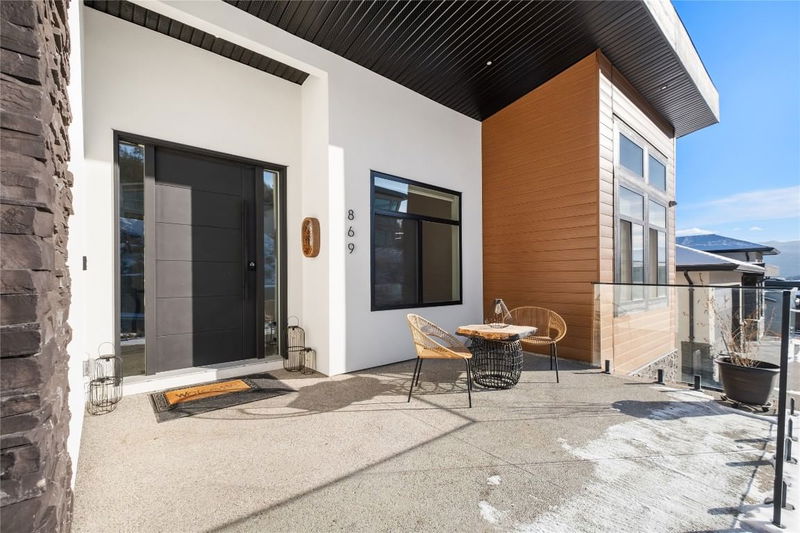Caractéristiques principales
- MLS® #: 10335007
- ID de propriété: SIRC2276835
- Type de propriété: Résidentiel, Maison unifamiliale détachée
- Aire habitable: 4 308 pi.ca.
- Grandeur du terrain: 0,14 ac
- Construit en: 2023
- Chambre(s) à coucher: 8
- Salle(s) de bain: 4
- Stationnement(s): 6
- Inscrit par:
- Century 21 Assurance Realty Ltd
Description de la propriété
Discover the ultimate in lavish living at 869 Carnoustie Drive in BlueSky Black Mountain! This stunning home is immaculate and well-loved, generating rental income throughout the year. It offers mesmerizing views of the Black Mountain Golf course, with no concern of obstruction from future construction. Conveniently located just 39-min drive to Big White Ski Resort, 15-20 mins to wineries, orchards, and downtown. The home's open concept, vaulted ceiling, ample storage, 3 separate entrances and all self contained, make it perfect for multi-generational families or as a family home that pays for itself. The primary bedroom is a luxurious retreat, complete with a self-standing tub, marble flooring, and a double sink. The home features German vinyl planks, floor-to-ceiling windows, waterfall quartz countertop, full-size side-by-side fridge and freezer, gas stove, and a fireplace in two living rooms. Make this your dream home and book your showing today. 3 bedrooms on the main , 2-bedroom legal suite, and a 3-bedroom in-law suite, all of which has kitchen, laundry, separate entrance and great lay out. Drive by new executive homes, exhilarating mountain, valley, and lake views. The neighborhood has a rural vibe but is just 15 minutes from the YLW airport and UBCO. No GST, high quality finish, great views, lavish living and a mortgage helper. OPEN HOUSE SEP 13 | SAT | 11:00 am -2:00 pm, SEP 14 | SUN 11:00 am - 2:00 pm
Téléchargements et médias
Pièces
- TypeNiveauDimensionsPlancher
- CuisinePrincipal15' 9.6" x 13'Autre
- Salle à mangerPrincipal9' 11" x 13'Autre
- Salle de bainsPrincipal10' 9" x 7' 8"Autre
- Salle de bainsPrincipal12' 3" x 8' 8"Autre
- Chambre à coucherPrincipal14' 8" x 11' 6"Autre
- FoyerPrincipal10' 6.9" x 7' 2"Autre
- SalonPrincipal17' 2" x 16' 6.9"Autre
- Chambre à coucherPrincipal12' 9" x 9' 5"Autre
- Chambre à coucher principalePrincipal17' 5" x 13'Autre
- AutrePrincipal7' 5" x 8' 3"Autre
- Salle de bainsSupérieur5' 8" x 9' 9.6"Autre
- Salle de bainsSupérieur9' 6" x 5' 6.9"Autre
- Chambre à coucherSupérieur10' x 10' 9.9"Autre
- Chambre à coucherSupérieur13' 5" x 15' 9.6"Autre
- Chambre à coucherSupérieur12' 9" x 10' 3"Autre
- Chambre à coucherSupérieur10' 2" x 13' 5"Autre
- Chambre à coucherSupérieur15' 6" x 20' 11"Autre
- Salle à mangerSupérieur14' 6.9" x 22' 9.6"Autre
- Salle à mangerSupérieur13' 2" x 15'Autre
- CuisineSupérieur8' x 13'Autre
- CuisineSupérieur11' 9.9" x 11' 5"Autre
- Salle de loisirsSupérieur16' 6.9" x 13' 9.9"Autre
- RangementSupérieur5' 6" x 8' 8"Autre
- ServiceSupérieur5' 9.6" x 5' 9"Autre
- Salle de lavagePrincipal7' 9.9" x 8' 8"Autre
- Salle de lavageSupérieur3' 6" x 5' 9"Autre
Agents de cette inscription
Demandez plus d’infos
Demandez plus d’infos
Emplacement
869 Carnoustie Drive, Kelowna, British Columbia, V1P 0A3 Canada
Autour de cette propriété
En savoir plus au sujet du quartier et des commodités autour de cette résidence.
Demander de l’information sur le quartier
En savoir plus au sujet du quartier et des commodités autour de cette résidence
Demander maintenantCalculatrice de versements hypothécaires
- $
- %$
- %
- Capital et intérêts 0
- Impôt foncier 0
- Frais de copropriété 0

