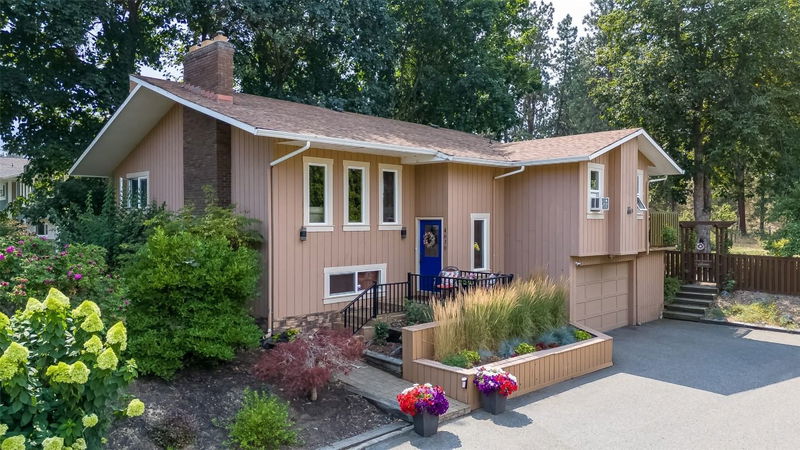Caractéristiques principales
- MLS® #: 10335031
- ID de propriété: SIRC2276782
- Type de propriété: Résidentiel, Maison unifamiliale détachée
- Aire habitable: 2 218 pi.ca.
- Grandeur du terrain: 0,41 ac
- Construit en: 1975
- Chambre(s) à coucher: 4
- Salle(s) de bain: 3
- Inscrit par:
- Royal LePage Kelowna
Description de la propriété
Welcome to a true gem in Crawford Estates – the very first home built in this sought-after neighborhood, cherished by only one owner! Situated on a generous 0.41-acre lot that backs onto serene park space, this property offers a rare combination of privacy and natural beauty. This 4-bedroom, 3-bathroom home has been lovingly maintained and thoughtfully updated over the years. Enjoy the warmth of hardwood floors, the charm of both wood-burning and gas fireplaces, and a modernized kitchen that makes meal preparation a joy. The backyard is a paradise with a multi-level deck, flourishing fruit trees, and ample space to accommodate a pool or a large workshop/studio space. Ideal for gardening aficionados or anyone who loves outdoor living as right out the back gate you are steps from a linear park with breathtaking trails and stunning city and lake views,. Nestled in a highly desirable area where residents rarely move away, this home truly captures the essence of a tight-knit community. This is a must-see property that embodies the perfect blend of comfort, style, and convenience. Roof 2009. Hot water Tank 2021. New Vinyl Windows 2015. Kitchen Appliances 2-3 years old. Fenced Yard.
Pièces
- TypeNiveauDimensionsPlancher
- SalonPrincipal13' 3" x 11' 3.9"Autre
- Chambre à coucher principalePrincipal17' 9.9" x 15' 9.6"Autre
- Salle de lavageSous-sol6' 9.6" x 6' 2"Autre
- Salle de loisirsSous-sol14' 3.9" x 17' 3.9"Autre
- Salle de bainsPrincipal6' x 9'Autre
- Salle de bainsPrincipal7' 2" x 9'Autre
- Salle à mangerPrincipal8' 6" x 9' 11"Autre
- Chambre à coucherSous-sol13' 9.9" x 11' 9.9"Autre
- RangementSous-sol9' x 3' 9"Autre
- Chambre à coucherSous-sol10' 9.6" x 8' 3"Autre
- CuisinePrincipal13' 3" x 12'Autre
- Chambre à coucherPrincipal13' 3" x 15' 9.6"Autre
- VestibuleSous-sol7' 9.9" x 8' 9.9"Autre
- Salle familialePrincipal14' 11" x 15' 9.9"Autre
- Salle de bainsSous-sol3' 9.9" x 8' 3.9"Autre
Agents de cette inscription
Demandez plus d’infos
Demandez plus d’infos
Emplacement
4630 Westridge Drive, Kelowna, British Columbia, V1W 3A7 Canada
Autour de cette propriété
En savoir plus au sujet du quartier et des commodités autour de cette résidence.
Demander de l’information sur le quartier
En savoir plus au sujet du quartier et des commodités autour de cette résidence
Demander maintenantCalculatrice de versements hypothécaires
- $
- %$
- %
- Capital et intérêts 5 273 $ /mo
- Impôt foncier n/a
- Frais de copropriété n/a

