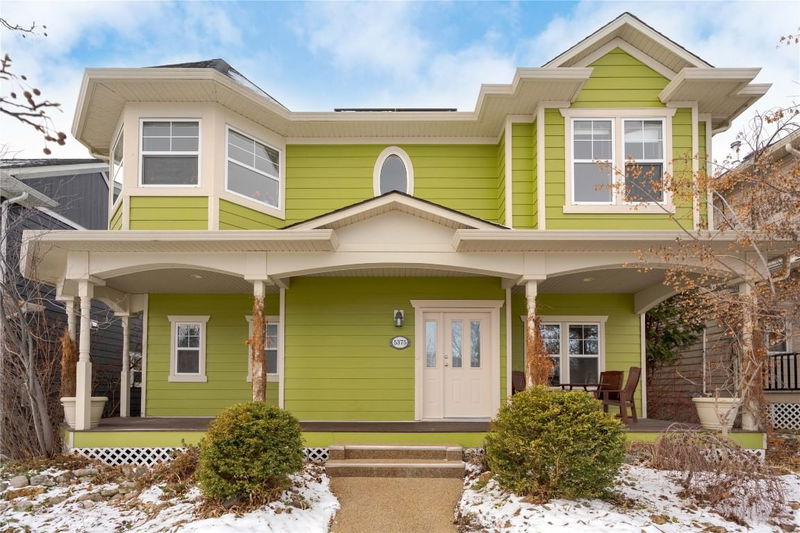Caractéristiques principales
- MLS® #: 10333668
- ID de propriété: SIRC2276746
- Type de propriété: Résidentiel, Maison unifamiliale détachée
- Aire habitable: 2 963 pi.ca.
- Grandeur du terrain: 0,12 ac
- Construit en: 2004
- Chambre(s) à coucher: 4
- Salle(s) de bain: 3+1
- Stationnement(s): 3
- Inscrit par:
- RE/MAX Kelowna - Stone Sisters
Description de la propriété
Nestled in the heart of Kettle Valley, this bright 4-bedroom + den, 4-bath home offers the perfect blend of comfort, convenience, and natural beauty. Located across from greenspace and parkland, it’s just steps from Chute Lake Elementary, playgrounds, tennis courts, and endless hiking trails—with the sparkling shores of Okanagan lake only a 3-minute drive away. The open-concept main living area is designed to impress, featuring cathedral ceilings, two-storey windows, and a cozy gas fireplace. Previously a show home, the classic styling is timeless and sophisticated. The upper level boasts a serene primary suite with a private balcony, luxurious en-suite with a soaker tub, double sided fireplace, a walk-in closet & stunning views. Two additional bright bedrooms, a bright loft area, and a full bathroom complete the upstairs. Recent upgrades include new hardwood floors and carpet on the main level. The home is also eco-friendly, with solar panels eliminating electricity costs and an EV charging setup in the detached garage. The fenced backyard is a private oasis, lined with mature trees, a large back porch, and plenty of space for play or relaxation. With three bedrooms upstairs, a flexible main-floor office/bedroom, and a lower level featuring a bedroom, bonus room currently being utlized as a gym, full bath & large family room, this home is ideal for anyone looking to embrace the quint-essential Okanagan lifestyle.
Pièces
- TypeNiveauDimensionsPlancher
- AutrePrincipal10' 9.9" x 5' 3"Autre
- BoudoirPrincipal11' 5" x 10' 3"Autre
- AutrePrincipal4' 6.9" x 5' 9.6"Autre
- Garde-mangerPrincipal8' 3.9" x 5' 3"Autre
- CuisinePrincipal9' 5" x 13' 6"Autre
- SalonPrincipal15' x 14'Autre
- Salle à mangerPrincipal8' 9" x 12'Autre
- AutrePrincipal11' 3.9" x 12'Autre
- Salle de lavagePrincipal8' 2" x 6' 3"Autre
- Loft2ième étage8' 6.9" x 16' 5"Autre
- Chambre à coucher principale2ième étage15' 9.6" x 12' 6.9"Autre
- Salle de bains2ième étage13' 8" x 7' 9"Autre
- Chambre à coucher2ième étage10' 11" x 10' 3"Autre
- Chambre à coucher2ième étage10' 11" x 10' 8"Autre
- Salle de bains2ième étage5' x 8'Autre
- Chambre à coucherSupérieur9' 11" x 12' 3.9"Autre
- Salle familialeSupérieur14' 3.9" x 21'Autre
- Pièce bonusSupérieur11' 9.6" x 15' 5"Autre
- Salle de bainsSupérieur5' x 8'Autre
Agents de cette inscription
Demandez plus d’infos
Demandez plus d’infos
Emplacement
5375 Ptarmigan Street, Kelowna, British Columbia, V1W 5A4 Canada
Autour de cette propriété
En savoir plus au sujet du quartier et des commodités autour de cette résidence.
Demander de l’information sur le quartier
En savoir plus au sujet du quartier et des commodités autour de cette résidence
Demander maintenantCalculatrice de versements hypothécaires
- $
- %$
- %
- Capital et intérêts 5 493 $ /mo
- Impôt foncier n/a
- Frais de copropriété n/a

