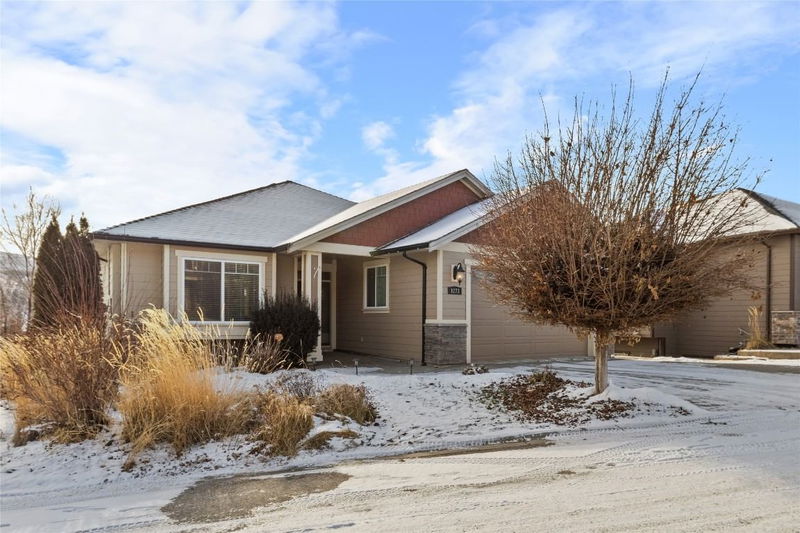Caractéristiques principales
- MLS® #: 10334668
- ID de propriété: SIRC2273017
- Type de propriété: Résidentiel, Maison unifamiliale détachée
- Aire habitable: 3 061 pi.ca.
- Grandeur du terrain: 0,14 ac
- Construit en: 2008
- Chambre(s) à coucher: 4
- Salle(s) de bain: 4
- Stationnement(s): 4
- Inscrit par:
- Macdonald Realty Interior
Description de la propriété
Welcome to 1273 Tanemura Crescent! Discover this beautifully updated 4-bedroom + den walkout rancher with a suited basement, offering versatility & stunning design. The home currently features a 2-bedroom suite with a separate entrance & laundry, but can easily be converted to a 1-bedroom suite, providing the main home with 3 bedrooms while maintaining a private, income-generating space. Inside, you'll find high ceilings with elegant contrast design & moulding, creating a grand & inviting atmosphere, while large windows flood the home with natural light. The spacious kitchen is a dream, boasting ample cabinet space, a large center island with a sink & seating, & sleek stainless-steel appliances, perfect for entertaining. The primary suite is a retreat featuring a walk-in closet & a spa-inspired ensuite with in-floor heating, a soaker tub, dual sinks, a water closet & a walk-in tile shower. Thoughtful upgrades throughout the home include a roughed-in vacuum system. Step outside to enjoy lake views from the back patio, where you can relax & take in the serene surroundings. The property is designed for convenience with low-maintenance landscaping & a double garage. Located just minutes from parks, walking trails, & the Hwy 33 Recreation Corridor, this home offers the perfect balance of privacy, comfort, & access to outdoor adventure. Whether you’re looking for a family home or an investment opportunity, this property is truly a rare find!
Pièces
- TypeNiveauDimensionsPlancher
- Salle à mangerPrincipal13' 9" x 15' 5"Autre
- Chambre à coucher principalePrincipal11' 11" x 18' 3"Autre
- Salle de bainsPrincipal11' 2" x 10' 3.9"Autre
- Salle de bainsPrincipal9' x 4' 11"Autre
- Chambre à coucherPrincipal12' 9.6" x 13' 5"Autre
- Salle de lavagePrincipal7' 2" x 8'Autre
- SalonPrincipal16' 9" x 21' 8"Autre
- FoyerPrincipal7' 9.6" x 9' 3"Autre
- Salle de loisirsSous-sol12' x 18' 3"Autre
- Salle de bainsSous-sol5' 9.6" x 9' 9.9"Autre
- CuisineSous-sol16' 9" x 7' 3"Autre
- SalonSous-sol16' 9" x 9' 3"Autre
- Chambre à coucher principaleSous-sol10' 11" x 12' 9.9"Autre
- Chambre à coucherSous-sol14' 3.9" x 10' 9"Autre
- Salle de bainsSous-sol7' 5" x 8' 2"Autre
- AutreSous-sol10' 9.9" x 7' 2"Autre
- ServiceSous-sol10' x 3' 8"Autre
- CuisinePrincipal12' x 12'Autre
Agents de cette inscription
Demandez plus d’infos
Demandez plus d’infos
Emplacement
1273 Tanemura Crescent, Kelowna, British Columbia, V1P 1R5 Canada
Autour de cette propriété
En savoir plus au sujet du quartier et des commodités autour de cette résidence.
Demander de l’information sur le quartier
En savoir plus au sujet du quartier et des commodités autour de cette résidence
Demander maintenantCalculatrice de versements hypothécaires
- $
- %$
- %
- Capital et intérêts 5 370 $ /mo
- Impôt foncier n/a
- Frais de copropriété n/a

