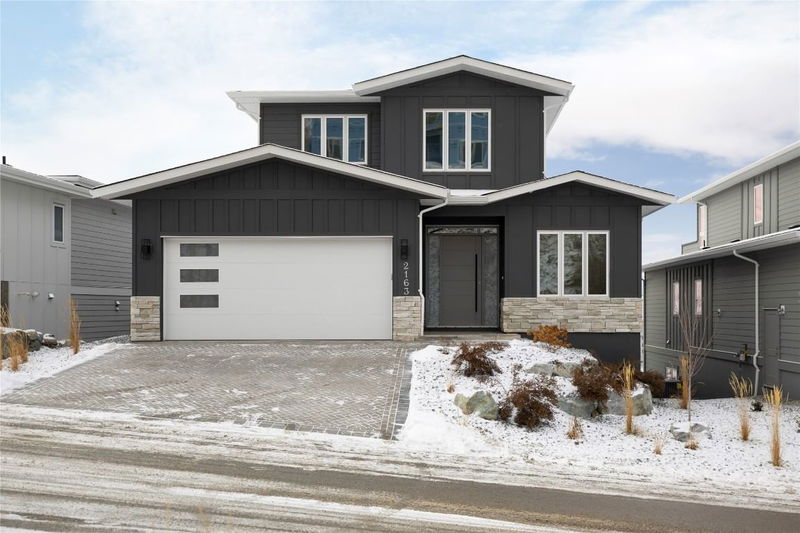Caractéristiques principales
- MLS® #: 10333974
- ID de propriété: SIRC2273014
- Type de propriété: Résidentiel, Maison unifamiliale détachée
- Aire habitable: 4 125 pi.ca.
- Grandeur du terrain: 0,13 ac
- Construit en: 2024
- Chambre(s) à coucher: 6
- Salle(s) de bain: 4
- Stationnement(s): 4
- Inscrit par:
- Oakwyn Realty Okanagan
Description de la propriété
This new custom-built home in the prestigious Tower Ranch community showcases modern elegance and thoughtful design. The gourmet kitchen features two-tone cabinetry, a built-in Fisher & Paykel fridge and double wall ovens, a gas cooktop with a pot filler, and a butler’s pantry with a sink. Under-cabinet lighting, a bar area with floating shelves and a wine fridge add to the refined ambiance. Expansive floor-to-ceiling windows in the dining and living areas frame breathtaking mountain and valley views. The living room boasts a gas fireplace and accesses a west-facing covered balcony. Completing this level includes one bedroom, a three-piece bath, a laundry room and a mudroom that provides ample storage and access to the double garage.
Upstairs, the primary suite offers a spa-inspired ensuite with heated floors, a glass shower, a soaker tub beneath a picturesque window, a walk-in closet with custom built-ins that provides exceptional storage, and access to a private balcony. Two additional bedrooms and a full bathroom complete the upper level. This home features a roughed-in secondary suite, offering flexibility for personal use or future development, and the option to operate as a short-term rental in accordance with provincial Airbnb regulations. A separate bonus room offers flexibility for a private retreat for the main home. This home is steps from the Thomas McBroom-designed 18-hole championship golf course, scenic hiking trails, and minutes from all amenities.
Pièces
- TypeNiveauDimensionsPlancher
- Chambre à coucherPrincipal13' 6.9" x 9' 11"Autre
- Salle de bainsPrincipal4' 11" x 9' 11"Autre
- FoyerPrincipal15' 5" x 7'Autre
- VestibulePrincipal7' 6" x 9' 6"Autre
- Salle de bainsSous-sol8' 6.9" x 8' 6.9"Autre
- Chambre à coucherSous-sol12' 11" x 9' 11"Autre
- SalonSous-sol19' 6" x 19'Autre
- Pièce bonusSous-sol18' 3.9" x 16' 3"Autre
- ServiceSous-sol7' 6.9" x 25' 9.9"Autre
- Chambre à coucher2ième étage15' x 12' 9.9"Autre
- Chambre à coucher2ième étage13' 9.6" x 12' 9.6"Autre
- Chambre à coucher principale2ième étage19' 5" x 13' 5"Autre
- Autre2ième étage6' 5" x 10' 9.6"Autre
- Salle de bains2ième étage8' 8" x 10' 9.6"Autre
- Salle de bains2ième étage9' 9.6" x 7' 5"Autre
- Garde-mangerPrincipal10' 3.9" x 7'Autre
- SalonPrincipal19' 3.9" x 18' 9.6"Autre
- CuisinePrincipal13' x 13' 5"Autre
- Salle à mangerPrincipal12' 3.9" x 13' 5"Autre
- Salle de lavagePrincipal8' 6.9" x 7'Autre
- Chambre à coucherSous-sol12' x 11' 9.6"Autre
Agents de cette inscription
Demandez plus d’infos
Demandez plus d’infos
Emplacement
2163 Kentucky Crescent, Kelowna, British Columbia, V1P 0A2 Canada
Autour de cette propriété
En savoir plus au sujet du quartier et des commodités autour de cette résidence.
Demander de l’information sur le quartier
En savoir plus au sujet du quartier et des commodités autour de cette résidence
Demander maintenantCalculatrice de versements hypothécaires
- $
- %$
- %
- Capital et intérêts 6 787 $ /mo
- Impôt foncier n/a
- Frais de copropriété n/a

