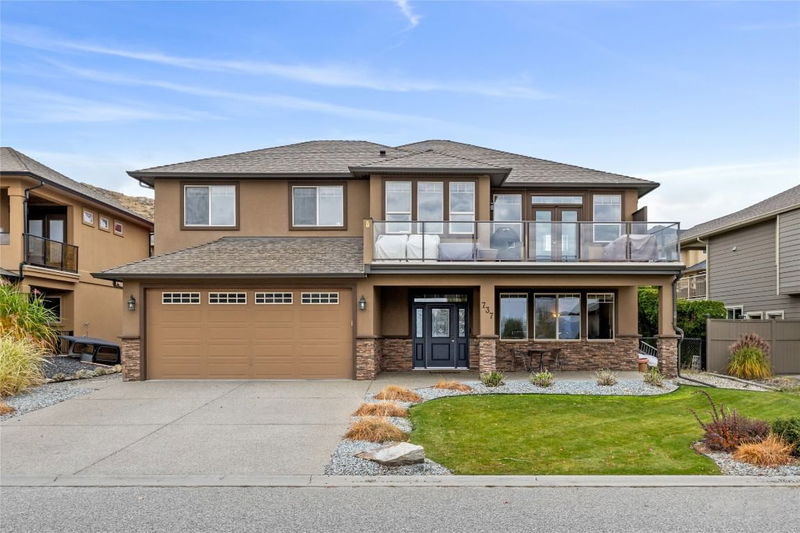Caractéristiques principales
- MLS® #: 10333872
- ID de propriété: SIRC2271457
- Type de propriété: Résidentiel, Maison unifamiliale détachée
- Aire habitable: 3 200 pi.ca.
- Grandeur du terrain: 0,17 ac
- Construit en: 2008
- Chambre(s) à coucher: 5
- Salle(s) de bain: 3
- Stationnement(s): 4
- Inscrit par:
- RE/MAX Kelowna
Description de la propriété
This spacious family home in Kelowna’s Upper Mission with views has the added bonus of a 2-bedroom in-law suite! The main floor offers plenty of space to spread out and enjoy the views, featuring 3 bedrooms, 2 bathrooms, a living room, a family room, and a spacious kitchen with stainless steel appliances, a gas stove, and plenty of counter space. Two separate dining areas are perfect for casual or formal meals. The primary bedroom includes a walk-in closet and an ensuite with a soaker tub and separate shower. There are also two additional bedrooms, another bathroom, and laundry on the main floor. Downstairs, you’ll find a den plus the 2-bedroom, 1-bathroom in-law suite with its own laundry. Great Upper Mission location, close to the new Mission Village at the Ponds shopping center, featuring Save-On Foods, Shopper’s Drug Mart, Dollarama, an upcoming Starbucks, and much more!
Pièces
- TypeNiveauDimensionsPlancher
- Chambre à coucherSupérieur12' 6.9" x 15' 2"Autre
- Salle à mangerPrincipal10' 9.6" x 13' 9.6"Autre
- Salle de bainsPrincipal6' 6.9" x 10' 11"Autre
- Chambre à coucherSupérieur11' 3.9" x 15' 8"Autre
- Chambre à coucher principalePrincipal13' 2" x 17' 3"Autre
- Salle familialePrincipal17' 5" x 15' 5"Autre
- Chambre à coucherPrincipal11' x 10' 2"Autre
- Chambre à coucherPrincipal12' 9.6" x 10' 9.9"Autre
- Salle de loisirsSupérieur14' 9.6" x 18'Autre
- CuisineSupérieur10' 3" x 16' 6"Autre
- Salle de lavageSupérieur5' 9" x 7' 8"Autre
- Salle de bainsSupérieur8' 9.9" x 4' 11"Autre
- BoudoirSupérieur11' 6.9" x 15' 8"Autre
- FoyerSupérieur11' 6.9" x 10' 2"Autre
- SalonPrincipal17' x 13' 8"Autre
- Salle de bainsPrincipal8' x 10' 11"Autre
- CuisinePrincipal10' 9" x 11' 3"Autre
- Salle à mangerPrincipal9' 9.9" x 11' 3"Autre
Agents de cette inscription
Demandez plus d’infos
Demandez plus d’infos
Emplacement
737 Kuipers Crescent, Kelowna, British Columbia, V1W 5H4 Canada
Autour de cette propriété
En savoir plus au sujet du quartier et des commodités autour de cette résidence.
Demander de l’information sur le quartier
En savoir plus au sujet du quartier et des commodités autour de cette résidence
Demander maintenantCalculatrice de versements hypothécaires
- $
- %$
- %
- Capital et intérêts 6 343 $ /mo
- Impôt foncier n/a
- Frais de copropriété n/a

