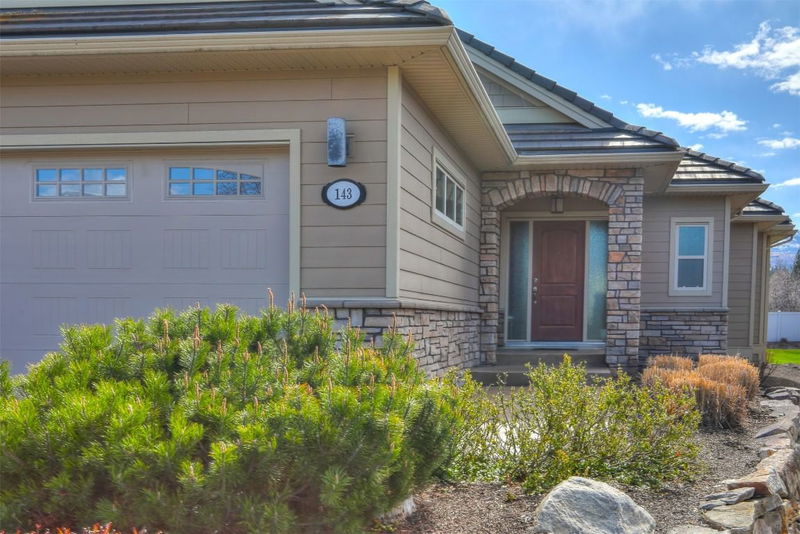Caractéristiques principales
- MLS® #: 10333845
- ID de propriété: SIRC2271441
- Type de propriété: Résidentiel, Condo
- Aire habitable: 2 914 pi.ca.
- Grandeur du terrain: 0,20 ac
- Construit en: 2011
- Chambre(s) à coucher: 4
- Salle(s) de bain: 2+1
- Inscrit par:
- Coldwell Banker Horizon Realty
Description de la propriété
Trafalgar Square. in desirable Lower Mission. Come home to the ultimate lifestyle in this 3000 square foot rancher with a fully finished lower level. This gorgeous home is part of a bare land strata and all the landscaping work is done for you! Top end finishings include environmentally friendly geothermal heat/cooling system, tile roof, hardie plank siding, 9' ceilings, custom maple cabinetry, hardwood floors, and much more. Unique to this home is a larger back yard with stamped concrete covered patio and remote controlled awning, no age restrictions, low strata of 275.00 ,pets are welcome. A stunning custom built rancher in amazing lower mission location. Wonderful family home with great room concept opening on to the patio and fully landscaped yard. Island kitchen, gas range, pantry, built in oven, Corian counter tops, hardwood flooring, and crown molding throughout. Master bedroom en-suite is a 5 piece with separate tub and shower area. heated floors, double sinks, There is a wonderful staircase in the center of the foyer. The lower level is finished and no details were overlooked. Two other large bright bedrooms and full bath are located in the lower level as well as a large, storage room. Double car garage attached with stamped concrete driveway to accommodate 2 more vehicles. This home has everything you are looking for. Walk to the beach, elementary ,high schools, restaurants and shopping. Measurements are taken from builders plans,
Pièces
- TypeNiveauDimensionsPlancher
- Chambre à coucher principalePrincipal16' x 13' 11"Autre
- RangementSous-sol10' 5" x 21' 6.9"Autre
- Salle de lavagePrincipal7' 3" x 10' 9.9"Autre
- Salle à mangerPrincipal9' x 14'Autre
- Salle de bainsSous-sol9' x 6' 9"Autre
- Chambre à coucherSous-sol12' 6.9" x 12' 8"Autre
- Chambre à coucherSous-sol11' 8" x 18' 5"Autre
- Chambre à coucherPrincipal10' 5" x 9' 11"Autre
- SalonPrincipal19' 9" x 15' 9.9"Autre
- Salle de bainsPrincipal19' 3" x 7'Autre
- AutrePrincipal5' 8" x 5' 2"Autre
- CuisinePrincipal8' 3.9" x 14' 11"Autre
- Salle de loisirsSous-sol15' x 16'Autre
Agents de cette inscription
Demandez plus d’infos
Demandez plus d’infos
Emplacement
4450 Gordon Drive #143, Kelowna, British Columbia, V1W 1T1 Canada
Autour de cette propriété
En savoir plus au sujet du quartier et des commodités autour de cette résidence.
- 24.15% 50 to 64 年份
- 19.31% 35 to 49 年份
- 15.81% 65 to 79 年份
- 13.17% 20 to 34 年份
- 7.45% 10 to 14 年份
- 7.36% 15 to 19 年份
- 5.72% 5 to 9 年份
- 3.77% 0 to 4 年份
- 3.28% 80 and over
- Households in the area are:
- 79.09% Single family
- 16.93% Single person
- 3.14% Multi person
- 0.84% Multi family
- 160 526 $ Average household income
- 67 454 $ Average individual income
- People in the area speak:
- 88.82% English
- 2.29% English and non-official language(s)
- 2.12% German
- 2.01% French
- 1.19% Mandarin
- 1.05% Spanish
- 1% Punjabi (Panjabi)
- 0.59% Korean
- 0.52% Hindi
- 0.42% Serbian
- Housing in the area comprises of:
- 73.8% Single detached
- 12.66% Row houses
- 10.83% Duplex
- 2.7% Semi detached
- 0.01% Apartment 1-4 floors
- 0% Apartment 5 or more floors
- Others commute by:
- 4.72% Other
- 3.97% Foot
- 2.32% Public transit
- 2.21% Bicycle
- 28.96% High school
- 22.91% College certificate
- 21.71% Bachelor degree
- 9.84% Did not graduate high school
- 7.27% Post graduate degree
- 7.19% Trade certificate
- 2.13% University certificate
- The average are quality index for the area is 1
- The area receives 149.14 mm of precipitation annually.
- The area experiences 7.39 extremely hot days (32.27°C) per year.
Demander de l’information sur le quartier
En savoir plus au sujet du quartier et des commodités autour de cette résidence
Demander maintenantCalculatrice de versements hypothécaires
- $
- %$
- %
- Capital et intérêts 6 050 $ /mo
- Impôt foncier n/a
- Frais de copropriété n/a

