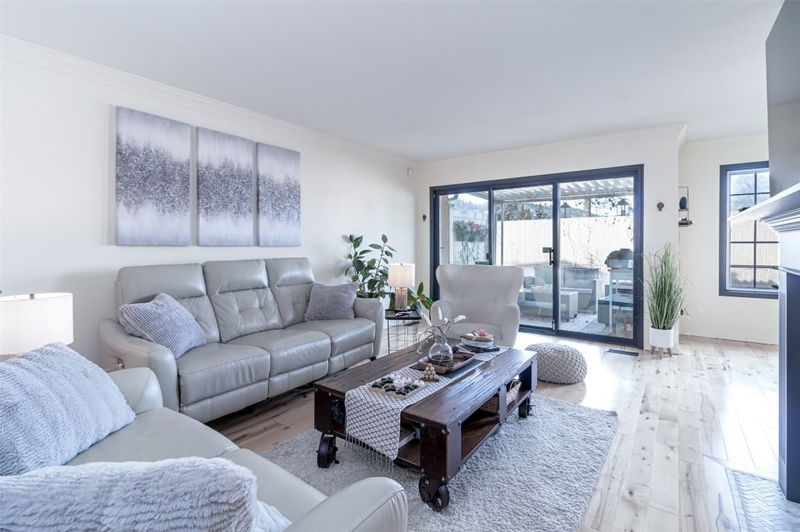Caractéristiques principales
- MLS® #: 10329775
- ID de propriété: SIRC2266180
- Type de propriété: Résidentiel, Condo
- Aire habitable: 2 810 pi.ca.
- Construit en: 1992
- Chambre(s) à coucher: 3
- Salle(s) de bain: 3
- Inscrit par:
- Royal LePage Kelowna
Description de la propriété
Stunning Centrally Located RARE Townhome in Regency Gardens! Welcome to Unit #17-1886 Parkview Crescent, a rare and exceptional find in the heart of Kelowna! This beautiful 3 bedroom, 3 bathroom CORNER UNIT townhome is nestled in a tranquil setting, yet just steps away from the vibrant Mission Creek Greenway, Costco, Canadian Tire, restaurants, shopping, and much much more. Perfect Blend of Peace and Convenience Ideal for retirees and families alike, this stunning townhome offers the perfect balance of serenity and accessibility...
The bright and sunny main floor creates a warm and welcoming atmosphere, while the private patio provides a peaceful retreat from the hustle and bustle of city life. Spacious and Functional Layout The main floor features a spacious master suite with ensuite and a second bedroom and bathroom. The den or office could easily be converted into a 4th bedroom.
The basement is perfect for relaxing and entertaining, with a third bedroom, full bathroom, hobby room, and ample storage space. Recent Upgrades and Features New paint throughout and new carpet in the basement ensure a fresh and modern look...
Additional features include:
• Full-sized double garage with additional storage space
• RV parking available
• Prime location with easy access to amenities and services
Don't Miss Out on This Incredible Opportunity! If you're looking for a centrally located townhome that offers the perfect blend of peace, convenience, and functionality, look no further! Contact me today to schedule a viewing and make this stunning townhome yours!
Pièces
- TypeNiveauDimensionsPlancher
- Salle à mangerPrincipal15' 6" x 12' 9.6"Autre
- Salle de bainsSous-sol6' x 9' 6"Autre
- SalonPrincipal13' 11" x 17' 5"Autre
- BoudoirPrincipal8' 8" x 12' 3.9"Autre
- Chambre à coucherSous-sol11' x 13'Autre
- AtelierSous-sol9' x 11'Autre
- Salle de loisirsSous-sol20' 5" x 26' 3.9"Autre
- Chambre à coucher principalePrincipal12' 9.6" x 15' 6"Autre
- CuisinePrincipal12' 9" x 12' 3.9"Autre
- Salle de bainsSous-sol6' 9" x 8' 8"Autre
- BoudoirSous-sol9' 2" x 12' 6"Autre
- RangementSous-sol7' x 12'Autre
- Chambre à coucherPrincipal10' 2" x 12' 3.9"Autre
- AutrePrincipal6' x 9'Autre
- Salle de bainsPrincipal6' 8" x 8' 8"Autre
- BoudoirPrincipal8' 8" x 12' 3.9"Autre
- Salle à mangerPrincipal9' 11" x 11' 3.9"Autre
- CuisinePrincipal12' 3.9" x 12' 9"Autre
- SalonPrincipal17' 5" x 13' 11"Autre
- Chambre à coucher principalePrincipal15' 6" x 12' 9.6"Autre
- Chambre à coucherPrincipal10' 2" x 12' 3.9"Autre
- Salle de bainsPrincipal6' 2" x 11' 6"Autre
- Salle de bainsSous-sol9' 3.9" x 6'Autre
- Pièce bonusSous-sol9' 3" x 14' 11"Autre
- Chambre à coucherSous-sol16' 5" x 11'Autre
- Salle de loisirsSous-sol20' 5" x 26' 3.9"Autre
- RangementSous-sol7' x 13' 3.9"Autre
- ServiceSous-sol8' 8" x 3' 2"Autre
- AtelierSous-sol9' 9.6" x 11' 2"Autre
Agents de cette inscription
Demandez plus d’infos
Demandez plus d’infos
Emplacement
1886 Parkview Crescent #17, Kelowna, British Columbia, V1X 7G6 Canada
Autour de cette propriété
En savoir plus au sujet du quartier et des commodités autour de cette résidence.
- 28.9% 65 to 79 years
- 21.57% 80 and over
- 16.57% 50 to 64
- 12% 20 to 34
- 11.14% 35 to 49
- 3.1% 10 to 14
- 2.26% 15 to 19
- 2.24% 5 to 9
- 2.22% 0 to 4
- Households in the area are:
- 48.18% Single family
- 45.51% Single person
- 5.06% Multi person
- 1.25% Multi family
- $86,931 Average household income
- $42,257 Average individual income
- People in the area speak:
- 84.55% English
- 4.08% German
- 3.31% Tagalog (Pilipino, Filipino)
- 2.88% English and non-official language(s)
- 1.94% French
- 0.73% Dutch
- 0.72% Ukrainian
- 0.71% Italian
- 0.6% Punjabi (Panjabi)
- 0.48% Polish
- Housing in the area comprises of:
- 53.39% Apartment 1-4 floors
- 17.64% Apartment 5 or more floors
- 17.37% Row houses
- 7.94% Single detached
- 2.6% Semi detached
- 1.05% Duplex
- Others commute by:
- 7.23% Foot
- 7% Public transit
- 6.9% Other
- 1.59% Bicycle
- 31.72% High school
- 22.44% College certificate
- 17.39% Did not graduate high school
- 10.51% Bachelor degree
- 9.54% Trade certificate
- 5.66% Post graduate degree
- 2.73% University certificate
- The average air quality index for the area is 1
- The area receives 140.93 mm of precipitation annually.
- The area experiences 7.38 extremely hot days (33.18°C) per year.
Demander de l’information sur le quartier
En savoir plus au sujet du quartier et des commodités autour de cette résidence
Demander maintenantCalculatrice de versements hypothécaires
- $
- %$
- %
- Capital et intérêts 3 347 $ /mo
- Impôt foncier n/a
- Frais de copropriété n/a

