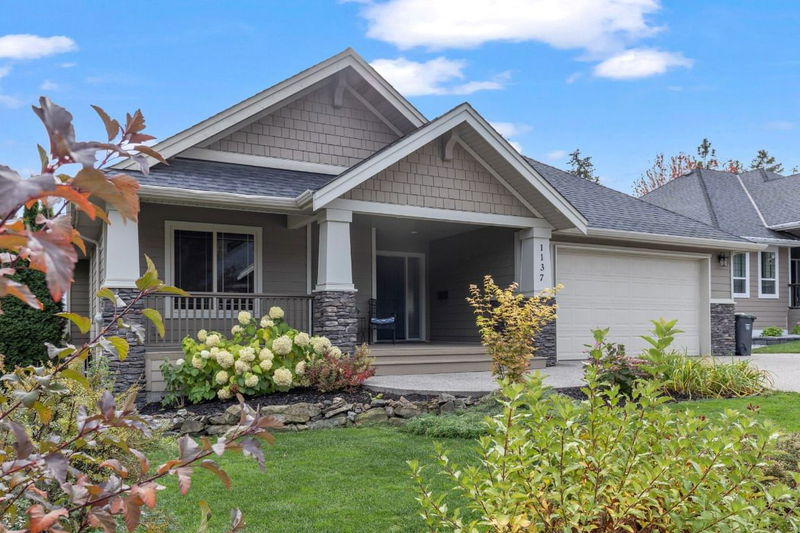Caractéristiques principales
- MLS® #: 10334196
- ID de propriété: SIRC2266179
- Type de propriété: Résidentiel, Maison unifamiliale détachée
- Aire habitable: 2 722 pi.ca.
- Grandeur du terrain: 0,18 ac
- Construit en: 2007
- Chambre(s) à coucher: 4
- Salle(s) de bain: 3
- Inscrit par:
- Macdonald Realty Interior
Description de la propriété
Ready for your perfect home? Everything you could want – valley views, modern updates, and all the comfort and convenience you desire. Whether you are relaxing, cooking, or hosting friends, this place is made for easy, laid-back living.
The massive living room opens up to the dining and kitchen areas, with tons of natural light flooding in and valley views surrounding you. The kitchen featuring sleek stainless steel appliances, gorgeous quartz countertops, and tons of storage – is ideal for cooking up a storm, or just making that perfect morning coffee, in peace.
Your primary bedroom? It’s like a personal retreat with a huge walk-in closet and a freshly renovated ensuite bathroom that feels like a spa. Plus, there's another bedroom or office up top. Downstairs? You've got two spacious bedrooms, a big bathroom, and a flexible media/rec room – perfect for movie nights, family hangouts. Don't miss: this home has the layout and potential to make a rental suite, for some extra cash, or multi-generational living.
Location? Unbeatable. You're just minutes away from schools, shopping, the airport, UBCO, and more. Step out your door to hiking and trails, Children's playground steps away, and a welcoming community ready for neighbourhood get togethers, halloween fun, and lemonade stands!
1137 Long Ridge is the definition of home!
Pièces
- TypeNiveauDimensionsPlancher
- Chambre à coucherSous-sol13' 6.9" x 10' 6"Autre
- Chambre à coucherSous-sol13' 6.9" x 12' 9.6"Autre
- Salle de bainsSous-sol8' 5" x 10' 3"Autre
- Salle familialeSous-sol35' 9.6" x 22' 8"Autre
- Chambre à coucher principalePrincipal14' 6" x 14' 9.6"Autre
- Salle de bainsSous-sol10' 8" x 9' 2"Autre
- SalonPrincipal15' 3.9" x 21' 3.9"Autre
- CuisinePrincipal14' 9" x 11' 9.6"Autre
- Chambre à coucherPrincipal14' 3" x 10' 6"Autre
- Salle de lavagePrincipal7' x 9' 9.6"Autre
- Salle de bainsPrincipal8' 6.9" x 5' 3"Autre
- RangementSous-sol13' 9" x 14' 9.9"Autre
Agents de cette inscription
Demandez plus d’infos
Demandez plus d’infos
Emplacement
1137 Long Ridge Drive, Kelowna, British Columbia, V1V 2W9 Canada
Autour de cette propriété
En savoir plus au sujet du quartier et des commodités autour de cette résidence.
Demander de l’information sur le quartier
En savoir plus au sujet du quartier et des commodités autour de cette résidence
Demander maintenantCalculatrice de versements hypothécaires
- $
- %$
- %
- Capital et intérêts 6 099 $ /mo
- Impôt foncier n/a
- Frais de copropriété n/a

