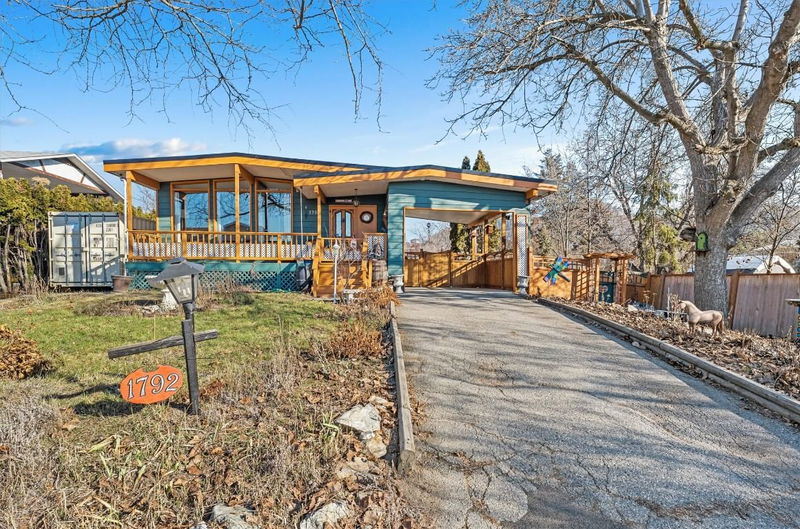Caractéristiques principales
- MLS® #: 10334206
- ID de propriété: SIRC2266167
- Type de propriété: Résidentiel, Maison unifamiliale détachée
- Aire habitable: 2 910 pi.ca.
- Grandeur du terrain: 0,24 ac
- Construit en: 1971
- Chambre(s) à coucher: 6
- Salle(s) de bain: 2+1
- Stationnement(s): 5
- Inscrit par:
- CIR Realty
Description de la propriété
Charming Fixer-Upper with Endless Potential in Desirable Glenmore | Unlock the possibilities with this spacious 2,900+ sq. ft. home on a 1/4 acre, in sought-after Glenmore, Kelowna. Offering 6 bedrooms and 3 bathrooms, this older gem is brimming with opportunity for renovation or redevelopment. With MF1 zoning, the property supports redevelopment of up to 6 dwellings, giving you the freedom to transform this site into something truly spectacular.
The home boasts a layout that is easily suitable, making it an ideal investment for rental income options. The basement is perfectly suited for a separate suite with minimal effort. There is a BC Housing incentive regarding suites where, if specific criteria are met and if say $60k was borrowed from the government, up to $30k of that loan could be forgiven (rules apply). Program details available through your agent or a google search. The oversized backyard features a detached shop, perfect for projects, or even convert into a Carriage Home. Both driveways provide ample parking for RVs, boats, and all your toys. Located just a few minutes from downtown Kelowna, this property offers unparalleled convenience with shopping, dining, and amenities just a stones throw away. Whether you're a developer, investor, or homeowner with a vision, this property presents an extraordinary opportunity in a fantastic location. Don't miss your chance to bring new life to this home or take full advantage of its redevelopment potential!
Pièces
- TypeNiveauDimensionsPlancher
- Salle de lavageSupérieur7' 2" x 12' 5"Autre
- Salle de bainsSupérieur5' 6.9" x 8' 9.6"Autre
- SalonPrincipal24' 3" x 18' 9.9"Autre
- Chambre à coucherPrincipal9' 9" x 12' 3"Autre
- CuisinePrincipal14' 8" x 16' 6"Autre
- Salle de bainsPrincipal5' x 6' 3.9"Autre
- Chambre à coucher principalePrincipal13' 9.6" x 14' 2"Autre
- Salle de bainsPrincipal7' 8" x 8' 8"Autre
- Chambre à coucherSupérieur12' 5" x 7' 9.9"Autre
- Chambre à coucherSupérieur12' 5" x 15' 6"Autre
- Salle familialeSupérieur12' 5" x 26' 6.9"Autre
- Chambre à coucherPrincipal9' 9" x 13' 6.9"Autre
- Salle de loisirsSupérieur12' 3.9" x 18' 9"Autre
- RangementSupérieur8' 6.9" x 13'Autre
- Chambre à coucherSupérieur12' 3.9" x 10' 9.9"Autre
Agents de cette inscription
Demandez plus d’infos
Demandez plus d’infos
Emplacement
1792 Smithson Drive, Kelowna, British Columbia, V1Y 4E3 Canada
Autour de cette propriété
En savoir plus au sujet du quartier et des commodités autour de cette résidence.
Demander de l’information sur le quartier
En savoir plus au sujet du quartier et des commodités autour de cette résidence
Demander maintenantCalculatrice de versements hypothécaires
- $
- %$
- %
- Capital et intérêts 4 272 $ /mo
- Impôt foncier n/a
- Frais de copropriété n/a

