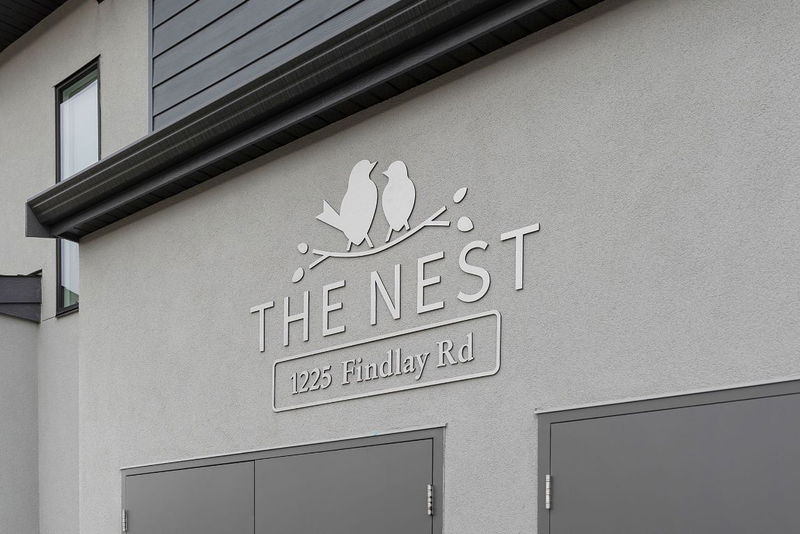Caractéristiques principales
- MLS® #: 10334004
- ID de propriété: SIRC2263601
- Type de propriété: Résidentiel, Condo
- Aire habitable: 1 401 pi.ca.
- Construit en: 2023
- Chambre(s) à coucher: 3
- Salle(s) de bain: 2+1
- Inscrit par:
- Oakwyn Realty Encore
Description de la propriété
Welcome to the Nest at Findlay by Millennium Developments. This brand new 3 level, 3 bed, 2.5 bath t/h is centrally located close to everything on a quiet street. This home features an open concept design; living room, kitchen, powder room, and dining room with access to a private balcony including gas BBQ hookup. A modern kitchen with quartz countertops, s/s appliances and large island perfect for entertaining. The laundry room is conveniently located on the upper level. Luxury finishes include under-cabinet lighting, spa-like ensuite, designer fireplace, dual vanity ensuite, large walk-in-closet, and extra-large living room. Also includes a fenced yard & double s x s garage. Complex amenities include a community garden, jungle gym, and outdoor BBQ area. Located within walking distance to Ben Lee Park, Rutland Centennial Park, YMCA, Rutland Sports Fields, shopping and public transit. Pets allowed w/ restrictions (2 dogs, or 2 cats, or 1 of each). GST Applicable. This outstanding home is move-in ready! Open House for Saturday, March 1st 12-2pm.
Pièces
- TypeNiveauDimensionsPlancher
- FoyerSupérieur5' 6.9" x 8' 2"Autre
- ServiceSupérieur6' 3.9" x 8' 6"Autre
- AutreSupérieur17' 3" x 27' 3"Autre
- Salle à mangerPrincipal9' 3.9" x 11'Autre
- CuisinePrincipal14' 2" x 12' 3.9"Autre
- SalonPrincipal17' 3" x 14' 3"Autre
- AutrePrincipal7' x 3'Autre
- SalonPrincipal17' 3" x 14' 3"Autre
- CuisinePrincipal14' 2" x 12' 3.9"Autre
- Salle à mangerPrincipal9' x 11'Autre
- ServiceSupérieur6' 3.9" x 8' 6"Autre
- FoyerSupérieur5' 6.9" x 8' 2"Autre
- Garde-mangerPrincipal9' 6" x 3'Autre
- Chambre à coucher principale2ième étage10' 6" x 12'Autre
- Salle de bains2ième étage6' 3.9" x 11'Autre
- Chambre à coucher2ième étage12' 6" x 8' 5"Autre
- Chambre à coucher2ième étage11' 3.9" x 8' 6"Autre
- Salle de bains2ième étage7' 9" x 8' 2"Autre
Agents de cette inscription
Demandez plus d’infos
Demandez plus d’infos
Emplacement
1225 Findlay Road #14, Kelowna, British Columbia, V1X 5B1 Canada
Autour de cette propriété
En savoir plus au sujet du quartier et des commodités autour de cette résidence.
Demander de l’information sur le quartier
En savoir plus au sujet du quartier et des commodités autour de cette résidence
Demander maintenantCalculatrice de versements hypothécaires
- $
- %$
- %
- Capital et intérêts 3 368 $ /mo
- Impôt foncier n/a
- Frais de copropriété n/a

