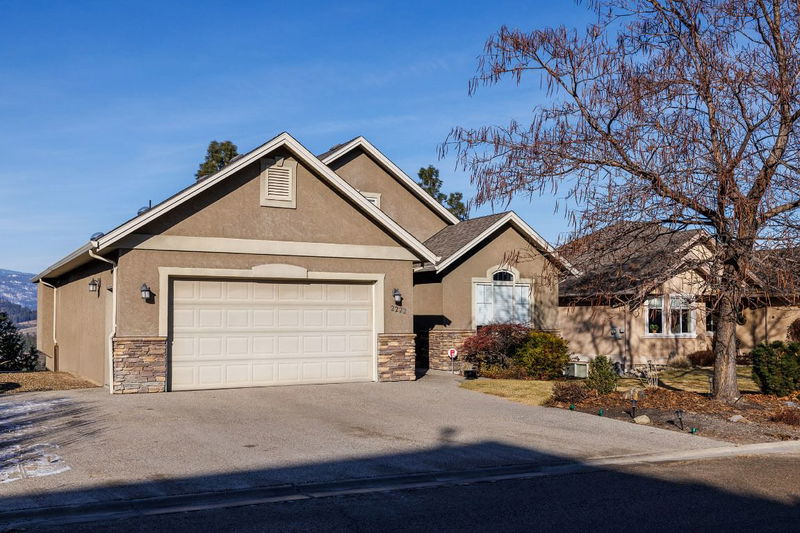Caractéristiques principales
- MLS® #: 10332495
- ID de propriété: SIRC2263548
- Type de propriété: Résidentiel, Maison unifamiliale détachée
- Aire habitable: 2 994 pi.ca.
- Grandeur du terrain: 0,19 ac
- Construit en: 2004
- Chambre(s) à coucher: 4
- Salle(s) de bain: 4
- Stationnement(s): 6
- Inscrit par:
- Royal LePage Kelowna
Description de la propriété
Nestled in the prestigious Quail Ridge Golf community, this stunning rancher offers the perfect blend of luxury, comfort, and convenience. Boasting 4 spacious bedrooms and 4 modern bathrooms, this home is designed to cater to both family living and entertaining. Its timeless hardwood floors and open-concept layout create an inviting atmosphere, enhanced by the grandeur of a cathedral ceiling that floods the main living area with natural light. The heart of the home is the gourmet kitchen, featuring a large island that is perfect for meal prep, casual dining, or gathering with loved ones. Step outside to the covered deck and take in breathtaking valley views, a serene backdrop for relaxing evenings or summer barbecues. The walk-out basement offers endless possibilities, whether you envision a media room or guest retreat and even has a gym space with floor to ceiling mirrors. Located just minutes from the Kelowna International Airport, the University of British Columbia Okanagan, shops and restaurants, this home provides unmatched accessibility while maintaining a sense of tranquil seclusion. The Quail Ridge Golf community adds an extra layer of prestige and leisure, ideal for avid golfers and outdoor enthusiasts alike. Combining quality craftsmanship, luxurious details, and an unbeatable location, this property is a rare opportunity to experience the pinnacle of modern living. Don't miss your chance to make this dream home your reality.
Pièces
- TypeNiveauDimensionsPlancher
- Salle de lavagePrincipal6' 3.9" x 11' 9.9"Autre
- Salle de bains2ième étage8' 9" x 9' 6"Autre
- FoyerPrincipal8' 6.9" x 11' 3.9"Autre
- Chambre à coucher2ième étage13' 9" x 14' 8"Autre
- SalonPrincipal20' 5" x 16' 9"Autre
- CuisinePrincipal13' 5" x 12' 3.9"Autre
- Garde-mangerPrincipal10' 6" x 4' 11"Autre
- Chambre à coucher principalePrincipal17' 9" x 14' 11"Autre
- Salle à mangerPrincipal9' 11" x 13' 3.9"Autre
- Salle de sport2ième étage12' 3.9" x 11' 9.9"Autre
- Service2ième étage4' 11" x 11' 9.6"Autre
- Chambre à coucherPrincipal11' x 13'Autre
- Salle de bainsPrincipal4' 11" x 9' 5"Autre
- Salle de loisirs2ième étage20' 9.6" x 28' 2"Autre
- Chambre à coucher2ième étage14' 8" x 14' 6"Autre
- Salle de bainsPrincipal10' 3.9" x 9' 6.9"Autre
- Salle de bains2ième étage11' 9" x 6' 9"Autre
Agents de cette inscription
Demandez plus d’infos
Demandez plus d’infos
Emplacement
2222 Quail Run Drive, Kelowna, British Columbia, V1V 2S4 Canada
Autour de cette propriété
En savoir plus au sujet du quartier et des commodités autour de cette résidence.
Demander de l’information sur le quartier
En savoir plus au sujet du quartier et des commodités autour de cette résidence
Demander maintenantCalculatrice de versements hypothécaires
- $
- %$
- %
- Capital et intérêts 5 210 $ /mo
- Impôt foncier n/a
- Frais de copropriété n/a

