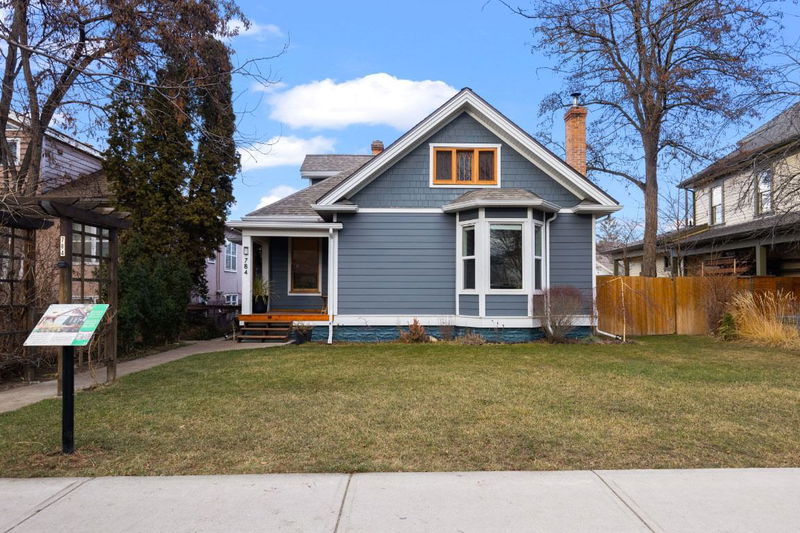Caractéristiques principales
- MLS® #: 10333579
- ID de propriété: SIRC2261961
- Type de propriété: Résidentiel, Maison unifamiliale détachée
- Aire habitable: 1 930 pi.ca.
- Grandeur du terrain: 0,14 ac
- Construit en: 1925
- Chambre(s) à coucher: 4
- Salle(s) de bain: 2+1
- Inscrit par:
- Unison Jane Hoffman Realty
Description de la propriété
Discover the perfect blend of historic charm and modern living in this beautifully updated 1925, 2-story home in downtown Kelowna. Featuring 4 bedrooms, 2.5 bathrooms, and 1,930 sq ft of meticulously maintained space, this home seamlessly combines classic cottage character with contemporary design. Unique architectural details like corbelled brick chimneys and an exposed brick accent wall in the kitchen complement modern updates throughout. Original hardwood floors and a stone fireplace highlight the open concept living and dining areas, while the updated kitchen boasts custom cabinetry, granite countertops, stainless steel appliances, and a cozy breakfast nook with exposed brick. The main floor includes an expansive primary bedroom with a recently updated ensuite, a mudroom, and a guest bathroom. Additionally, the unfinished basement offers ample storage. Outside, enjoy a fully irrigated and revitalized front and backyard with a spacious brick patio as a perfect spot to gather around the fire table, and string lights for entertaining. The fully fenced backyard offers privacy, raised and irrigated garden beds, and mature landscaping. Four off-street parking spaces provide convenience, along with a detached single car garage. With its prime location just steps from restaurants, shops, and the vibrant waterfront, this home combines timeless charm and modern amenities. Don’t miss this rare opportunity to live in one of Kelowna’s most sought-after neighborhoods!
Pièces
- TypeNiveauDimensionsPlancher
- Salle de bainsPrincipal9' 6.9" x 7' 11"Autre
- Salle de lavagePrincipal9' 3.9" x 11' 3.9"Autre
- Pièce bonusPrincipal15' 11" x 10' 9.6"Autre
- Autre2ième étage2' 9" x 6' 9.9"Autre
- Chambre à coucher2ième étage11' 11" x 10' 3"Autre
- Chambre à coucher2ième étage14' 3" x 12' 9.6"Autre
- Chambre à coucher2ième étage12' 9" x 7' 9.9"Autre
- AutrePrincipal22' 6.9" x 13' 5"Autre
- SalonPrincipal14' 11" x 15' 11"Autre
- Salle à mangerPrincipal12' x 16' 6.9"Autre
- CuisinePrincipal15' 11" x 9' 9"Autre
- Chambre à coucher principalePrincipal13' x 11'Autre
- Salle de bainsPrincipal8' 9.6" x 8' 11"Autre
Agents de cette inscription
Demandez plus d’infos
Demandez plus d’infos
Emplacement
784 Lawrence Avenue, Kelowna, British Columbia, V1Y 6L9 Canada
Autour de cette propriété
En savoir plus au sujet du quartier et des commodités autour de cette résidence.
Demander de l’information sur le quartier
En savoir plus au sujet du quartier et des commodités autour de cette résidence
Demander maintenantCalculatrice de versements hypothécaires
- $
- %$
- %
- Capital et intérêts 5 293 $ /mo
- Impôt foncier n/a
- Frais de copropriété n/a

