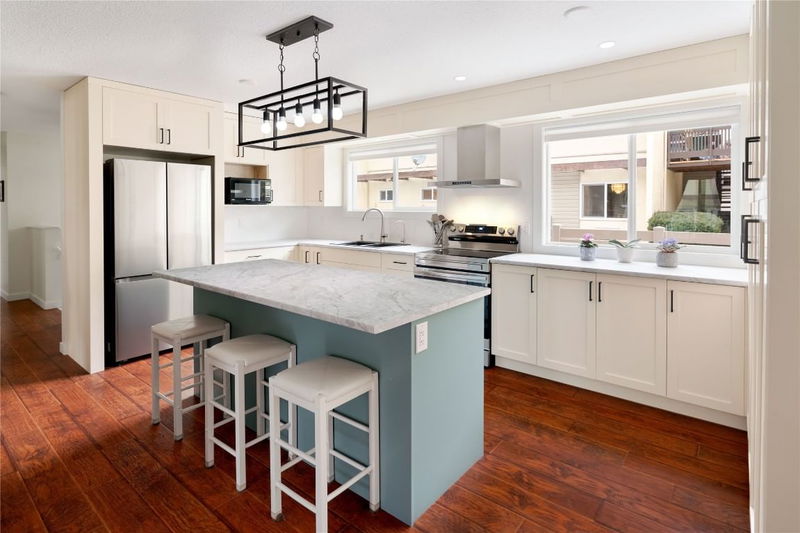Caractéristiques principales
- MLS® #: 10333638
- ID de propriété: SIRC2261929
- Type de propriété: Résidentiel, Condo
- Aire habitable: 1 966 pi.ca.
- Construit en: 1979
- Chambre(s) à coucher: 5
- Salle(s) de bain: 2
- Stationnement(s): 1
- Inscrit par:
- RE/MAX Kelowna - Stone Sisters
Description de la propriété
Newly Renovated Family Home in the Heart of Rosewood Estates! Tucked away on a quiet dead-end road, this beautifully renovated 5-bedroom home is a rare gem in the sought-after Rosewood Estates community. Freshly updated and move-in ready, this ideal family home offers a perfect blend of modern upgrades and inviting charm. Step inside to an open-concept floor plan featuring a wood beam accent, adding warmth and character to the space. The brand-new kitchen and dining area seamlessly flow out to a covered deck, creating the perfect setting for entertaining, relaxing, and making memories year-round. Designed with families in mind, this home offers two spacious bedrooms upstairs, including a generous primary suite, while the lower level features three additional bedrooms, a full bathroom, and a cozy family room—an ideal layout for kids, guests, or a home office setup. Surrounded by mature greenery in a tranquil, park-like setting, this property provides privacy, serenity, and space to grow. A fenced yard ensures a safe area for kids and pets to play freely. Conveniently located just minutes from schools, recreation, shopping, dining, UBCO, the airport, and more, this home offers unparalleled access to everything your family needs. Whether you're a growing family or a first-time homebuyer, this turnkey home is ready to welcome you. Don’t miss out on this incredible opportunity to live in one of the best neighborhoods in town!
Pièces
- TypeNiveauDimensionsPlancher
- Chambre à coucherSous-sol11' 9.6" x 9' 9.6"Autre
- Chambre à coucherSous-sol11' 9.6" x 8' 9.9"Autre
- Chambre à coucherSous-sol11' 9.6" x 10' 11"Autre
- Salle familialeSous-sol11' 9.6" x 10' 11"Autre
- AutrePrincipal9' x 3' 3"Autre
- Salle de bainsPrincipal8' 5" x 7' 9"Autre
- Chambre à coucher principalePrincipal11' 9" x 12'Autre
- Chambre à coucherPrincipal9' 5" x 9' 6"Autre
- CuisinePrincipal12' 9.6" x 17' 3"Autre
- Salle à mangerPrincipal12' 3" x 7' 2"Autre
- Salle de bainsSous-sol9' x 7' 2"Autre
- SalonPrincipal11' 9.9" x 6' 9.9"Autre
Agents de cette inscription
Demandez plus d’infos
Demandez plus d’infos
Emplacement
250 Briarwood Road #117, Kelowna, British Columbia, V1X 2G3 Canada
Autour de cette propriété
En savoir plus au sujet du quartier et des commodités autour de cette résidence.
Demander de l’information sur le quartier
En savoir plus au sujet du quartier et des commodités autour de cette résidence
Demander maintenantCalculatrice de versements hypothécaires
- $
- %$
- %
- Capital et intérêts 2 973 $ /mo
- Impôt foncier n/a
- Frais de copropriété n/a

