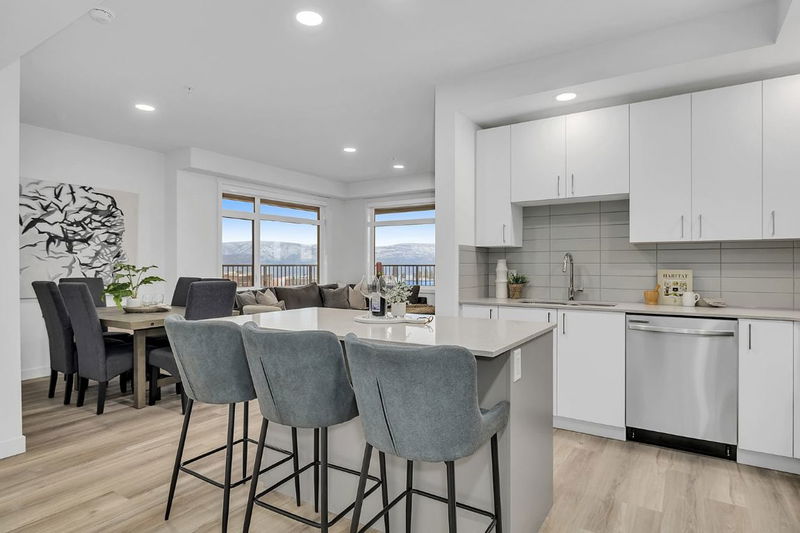Caractéristiques principales
- MLS® #: 10333635
- ID de propriété: SIRC2261926
- Type de propriété: Résidentiel, Condo
- Aire habitable: 1 114 pi.ca.
- Construit en: 2024
- Chambre(s) à coucher: 3
- Salle(s) de bain: 2
- Stationnement(s): 2
- Inscrit par:
- RE/MAX Kelowna
Description de la propriété
*** Presentation Centre Hours - Saturday and Sunday 12-3pm***Introducing Ascent, Upper Mission’s first condo community, where you can live right with everything you need within reach. The second-floor PINOT is a bright corner 3-bedroom BRAND NEW condo. Spacious and bright, the living room and dining area flow through to the kitchen, which includes a quartz countertop and island, stainless steel appliances, a subway tile backsplash, and soft-close cabinets and drawers. #201 features a huge extended-balcony, perfect for relaxing or dining outdoors. The primary bedroom and ensuite are spacious. This condo features two additional generously sized bedrooms, a full bathroom with a tub, and a large laundry room which can double as extra storage space complete the home. Living at Ascent means enjoying access to the community clubhouse, complete with a gym, games area, kitchen, and more. Located in the Upper Mission, Ascent is just steps from Mission Village at The Ponds, with public transit, hiking and biking trails, wineries, and beaches all just minutes away. Built by Highstreet, this Carbon-Free Home comes with double warranty, meets the highest BC Energy Step Code standards, and features built-in leak detection for added peace of mind. Plus, it’s PTT-exempt for extra savings! Photos are of a similar home; some features may vary. Bravo Now Selling. Brand New Presentation Centre & Showhomes Open Thursday-Sunday 12-3pm. CLOSED EASTER SUNDAY.105-1111 Frost Rd
Pièces
- TypeNiveauDimensionsPlancher
- Chambre à coucher principalePrincipal11' x 10' 11"Autre
- Salle de bainsPrincipal5' x 9' 8"Autre
- Salle de lavagePrincipal7' 11" x 6' 8"Autre
- CuisinePrincipal10' 5" x 11' 8"Autre
- Salle à mangerPrincipal10' 3" x 11' 8"Autre
- Chambre à coucherPrincipal12' 9.6" x 10'Autre
- SalonPrincipal11' x 10' 11"Autre
- Chambre à coucherPrincipal10' x 11' 5"Autre
- Salle de bainsPrincipal9' x 6' 8"Autre
Agents de cette inscription
Demandez plus d’infos
Demandez plus d’infos
Emplacement
1057 Frost Road #201, Kelowna, British Columbia, V1W 0G7 Canada
Autour de cette propriété
En savoir plus au sujet du quartier et des commodités autour de cette résidence.
Demander de l’information sur le quartier
En savoir plus au sujet du quartier et des commodités autour de cette résidence
Demander maintenantCalculatrice de versements hypothécaires
- $
- %$
- %
- Capital et intérêts 3 417 $ /mo
- Impôt foncier n/a
- Frais de copropriété n/a

