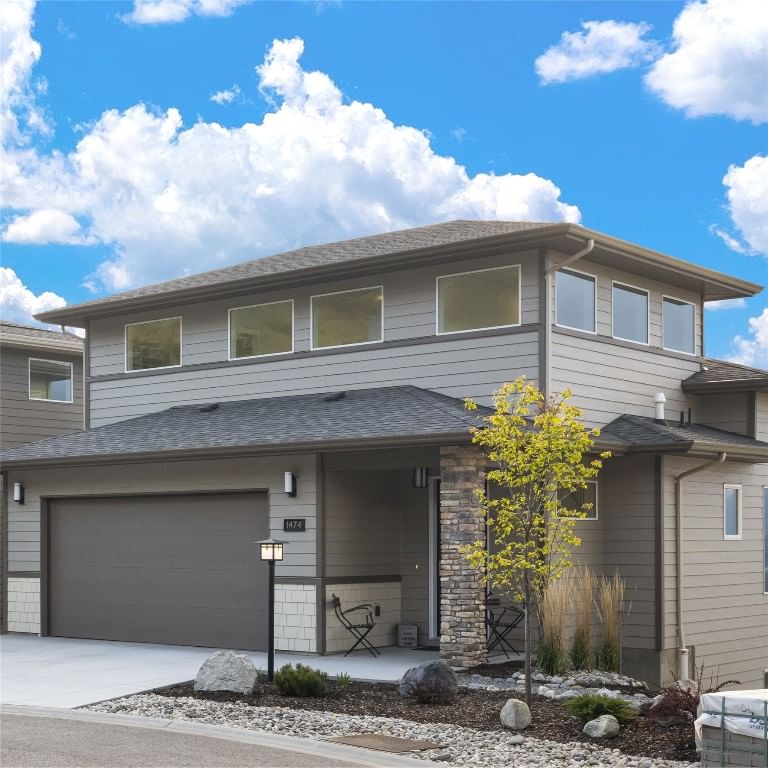Caractéristiques principales
- MLS® #: 10333816
- ID de propriété: SIRC2260269
- Type de propriété: Résidentiel, Condo
- Aire habitable: 2 175 pi.ca.
- Grandeur du terrain: 0,22 ac
- Construit en: 2022
- Chambre(s) à coucher: 3
- Salle(s) de bain: 3+1
- Inscrit par:
- Royal LePage Kelowna
Description de la propriété
Tower Ranch living is a safe serene and social lifestyle. This home is built-out with a second fireplace, wet bar and additional bedroom, full bath and flex room on the above ground lower level which opens to a patio and fire-pit in a easy-care yard that is 90% fenced. Primary on main with ensuite and walk-in closet plus kitchen, pantry, laundry, living and dining with a second walk-out westerly view balcony. Upstairs is an unexpected and luxurious second primary suite with ensuite, walk-in closet and private and 3rd outdoor space, a protected rooftop terrace. The neighbourhood is very active with residents and pets enjoying the walking trails, amenities, restaurant and golf course, it's like resort living within 12 minutes of both the International Airport and Orchard Park Mall. Always in pristine and immaculate condition so last minute showings can be accommodated. Could be purchased completely furnished and outfitted.
Pièces
- TypeNiveauDimensionsPlancher
- AutrePrincipal7' 3" x 2' 6"Autre
- Salle de bainsPrincipal4' 11" x 10' 11"Autre
- Chambre à coucherPrincipal17' 6" x 10' 11"Autre
- Salle à mangerPrincipal10' 6" x 9' 9"Autre
- FoyerPrincipal7' 5" x 6' 6"Autre
- AutrePrincipal23' x 20' 9.9"Autre
- CuisinePrincipal11' 11" x 9' 9"Autre
- Salle de lavagePrincipal7' 11" x 9' 3.9"Autre
- SalonPrincipal17' x 9' 11"Autre
- Salle de bains2ième étage11' 9.9" x 9' 3"Autre
- Chambre à coucher principale2ième étage17' 9.9" x 10' 11"Autre
- Autre2ième étage5' 6" x 9' 6"Autre
- Salle de bainsSous-sol5' x 9' 2"Autre
- AutreSous-sol10' 6.9" x 10' 2"Autre
- Chambre à coucherSous-sol13' 6.9" x 10' 3"Autre
- Bureau à domicileSous-sol9' 11" x 10' 3"Autre
- Salle familialeSous-sol29' 5" x 19'Autre
- ServiceSous-sol13' x 8' 8"Autre
Agents de cette inscription
Demandez plus d’infos
Demandez plus d’infos
Emplacement
1474 Summer Crescent, Kelowna, British Columbia, V1P 1T8 Canada
Autour de cette propriété
En savoir plus au sujet du quartier et des commodités autour de cette résidence.
Demander de l’information sur le quartier
En savoir plus au sujet du quartier et des commodités autour de cette résidence
Demander maintenantCalculatrice de versements hypothécaires
- $
- %$
- %
- Capital et intérêts 0
- Impôt foncier 0
- Frais de copropriété 0

