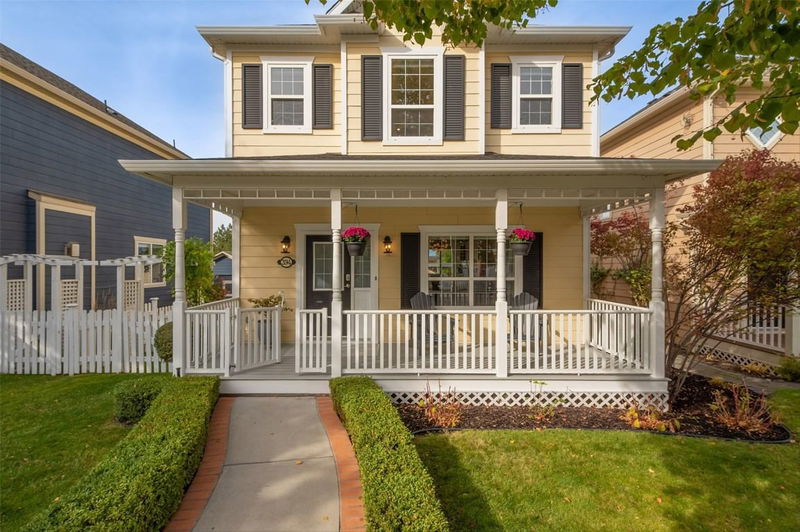Caractéristiques principales
- MLS® #: 10333473
- ID de propriété: SIRC2258729
- Type de propriété: Résidentiel, Maison unifamiliale détachée
- Aire habitable: 2 155 pi.ca.
- Grandeur du terrain: 0,09 ac
- Construit en: 2000
- Chambre(s) à coucher: 4
- Salle(s) de bain: 3+1
- Stationnement(s): 3
- Inscrit par:
- Stilhavn Real Estate Services
Description de la propriété
Welcome to this cute-as-a-button 4 bedroom, 4 bathroom home in the family-friendly Kettle Valley neighbourhood. This location couldn’t be more convenient—just steps from one of Kelowna’s top rated elementary schools and only a short walk to a playground, a waterpark, tennis/pickleball courts, coffee shop and the neighbourhood pub! This home is a true package! Featuring many updates such as vinyl plank floors throughout, fresh paint, updated baseboards, contemporary light fixtures and beautiful crown moldings. The renovated kitchen is equipped with a sit-up island, gas range, stainless steel appliances, quartz countertops, gold hardware and a pantry! The charming dining area is highlighted by a designer light fixture and flows seamlessly into the living room, complete with a cozy gas fireplace. Upstairs, you’ll find 3 bedrooms including a king-size primary featuring a walk-in closet, French doors opening to a Juliet balcony with lake views and a gorgeous 5-piece ensuite with a floating vanity and glass & tile step-in shower. Downstairs offers an awesome family room space, a 4th bedroom and a full bath as well as a stylish laundry room!
Additional features include a detached double garage (lots of storage, built-in workbench & heater), EV charging port, with laneway access, meticulously maintained landscaping, a fully fenced private yard and an absolutely lovely paver stone patio with gas hookup for your BBQ!
Pièces
- TypeNiveauDimensionsPlancher
- SalonPrincipal13' 9.6" x 18' 9.9"Autre
- Salle à mangerPrincipal9' 9" x 14' 11"Autre
- CuisinePrincipal8' 2" x 14' 11"Autre
- Chambre à coucher principale2ième étage13' 8" x 13' 8"Autre
- Salle de bains2ième étage9' x 7'Autre
- Chambre à coucher2ième étage11' 3.9" x 12' 8"Autre
- Chambre à coucher2ième étage8' 11" x 8'Autre
- Salle de bains2ième étage4' 11" x 8' 6"Autre
- Salle familialeSous-sol15' 3" x 19' 11"Autre
- Chambre à coucherSous-sol8' 11" x 9' 6.9"Autre
- Salle de bainsSous-sol4' 11" x 8' 5"Autre
- Salle de lavageSous-sol7' 8" x 7' 9"Autre
- AutrePrincipal21' 2" x 21' 3.9"Autre
Agents de cette inscription
Demandez plus d’infos
Demandez plus d’infos
Emplacement
394 Mccarren Avenue, Kelowna, British Columbia, V1W 4W3 Canada
Autour de cette propriété
En savoir plus au sujet du quartier et des commodités autour de cette résidence.
Demander de l’information sur le quartier
En savoir plus au sujet du quartier et des commodités autour de cette résidence
Demander maintenantCalculatrice de versements hypothécaires
- $
- %$
- %
- Capital et intérêts 5 298 $ /mo
- Impôt foncier n/a
- Frais de copropriété n/a

