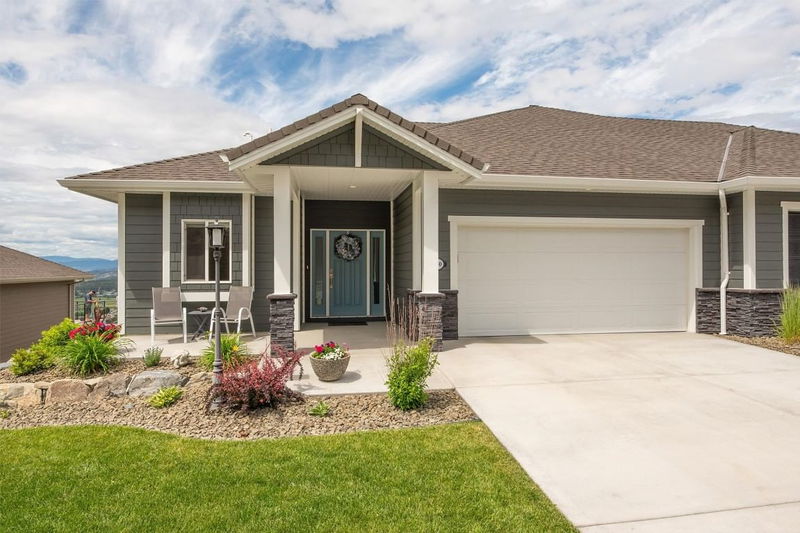Caractéristiques principales
- MLS® #: 10333490
- ID de propriété: SIRC2258725
- Type de propriété: Résidentiel, Condo
- Aire habitable: 2 385 pi.ca.
- Grandeur du terrain: 5 290 pi.ca.
- Construit en: 2021
- Chambre(s) à coucher: 3
- Salle(s) de bain: 3
- Stationnement(s): 4
- Inscrit par:
- RE/MAX Kelowna
Description de la propriété
STELLAR PRIVATE LOCATION & SPECTACULAR SUNSET, VALLEY, LAKE & CITY VIEWS from this Sunset Ranch Rancher in this super desirable Main Floor Living "EDGE" Plan with Finished Basement. THIS HOME SHOWS AS NEW with it's BEAUTIFUL, BRIGHT, WARM VERSATILE DECOR showcasing the FINE FINISHING that you expect in this MASTER PLANNED, GATED COMMUNITY. Steps to Great Golfing & Great Food at the Clubhouse. There's no need to be a golfer to appreciate the Lush Green Landscape, Quiet Nature, Lovely Vista Views, and to being part of the Friendly Community of Neighbors at your doorstep. The Inviting Front Patio & Foyer Entry welcome you to more than 2200 square feet of living with Vaulted Ceilings, Large Picture Windows, Feature Tile Fireplace, White Kitchen Cabinetry & Quartz Counters, Pantry, Entertainer's Island with Bar Seating, dedicated Dining & Living spaces with access to your Large Upper Deck ~ boasting both a covered area equipped with remote control sun shade & an open area to soak in the beautiful weather the Okanagan is known for! Find a Total of 3 Bedrooms PLUS DEN ~ Primary Suite with Ensuite & Walk in Closet built for 2, the Den & Laundry Room on the Main floor, with 2 Great Sized additional Bedrooms downstairs ~ 3 FULL Bathrooms ~Ensuite and Main Floor Bath plus 1 more downstairs, alongside your Super Size Rec Room with Cozy Fireplace #2, right by the access to your Walk-Out Lower Deck & Private zero to low maintenance yard. Spacious 2 Car Garage & Ample Inside Storage here!
Pièces
- TypeNiveauDimensionsPlancher
- SalonPrincipal15' 8" x 14'Autre
- CuisinePrincipal12' 5" x 15' 2"Autre
- Salle à mangerPrincipal11' 6.9" x 10' 6"Autre
- BoudoirPrincipal9' 6" x 9' 11"Autre
- FoyerPrincipal12' 9.9" x 7' 2"Autre
- Salle de bainsPrincipal4' 11" x 9' 9.9"Autre
- Chambre à coucher principalePrincipal15' 6" x 13' 5"Autre
- Salle de bainsPrincipal7' 9" x 9' 3.9"Autre
- Salle de lavagePrincipal9' 11" x 9' 9.6"Autre
- Chambre à coucherSous-sol13' 6" x 10' 9.9"Autre
- Chambre à coucherSous-sol13' 8" x 10' 8"Autre
- Salle de bainsSous-sol8' 9.9" x 6' 9"Autre
- Salle de loisirsSous-sol16' 9" x 26' 3"Autre
- RangementSous-sol9' 3" x 15'Autre
- RangementSous-sol22' 3" x 7' 8"Autre
- ServiceSous-sol11' x 8' 6.9"Autre
Agents de cette inscription
Demandez plus d’infos
Demandez plus d’infos
Emplacement
3950 Cimarron Drive, Kelowna, British Columbia, V1X 8E4 Canada
Autour de cette propriété
En savoir plus au sujet du quartier et des commodités autour de cette résidence.
Demander de l’information sur le quartier
En savoir plus au sujet du quartier et des commodités autour de cette résidence
Demander maintenantCalculatrice de versements hypothécaires
- $
- %$
- %
- Capital et intérêts 4 829 $ /mo
- Impôt foncier n/a
- Frais de copropriété n/a

