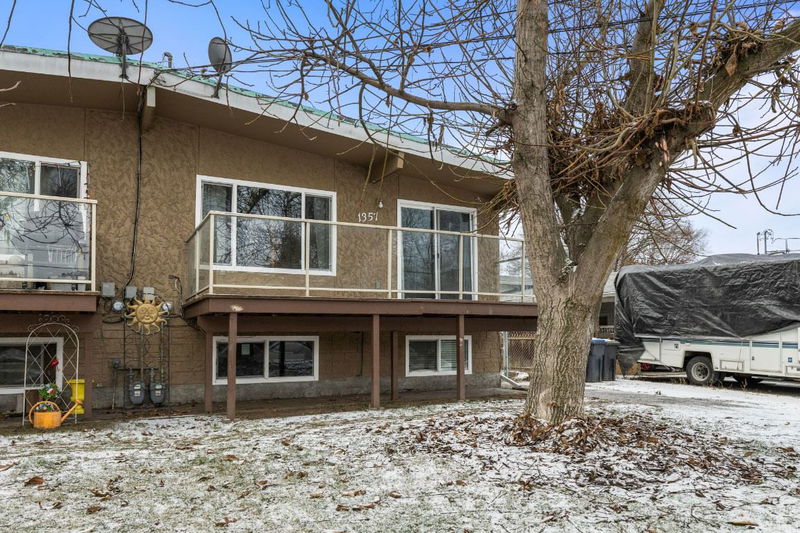Caractéristiques principales
- MLS® #: 10333567
- ID de propriété: SIRC2258691
- Type de propriété: Résidentiel, Maison unifamiliale détachée
- Aire habitable: 1 961 pi.ca.
- Grandeur du terrain: 0,26 ac
- Construit en: 1975
- Chambre(s) à coucher: 4
- Salle(s) de bain: 2
- Stationnement(s): 4
- Inscrit par:
- RE/MAX Kelowna
Description de la propriété
Welcome to this spacious and well-maintained 4-bedroom, 2-bathroom duplex, perfect for families or those needing extra space. With 2 bedrooms on the upper level and 2 on the lower level, the layout offers flexibility for everyone. The unit has been refinished nearly top to bottom, boasting new wood-look laminate flooring all throughout. The main living area features an open concept design, flowing into the kitchen, which is equipped with all updated white appliances. Both bathrooms are beautifully renovated 4-piece designs, with a large tiled stand up shower in the upstairs, and a tub/shower combo on the lower level. Downstairs you will find a new washer and dryer set, with a kitchenette directly beside. All of the rooms are very spacious in this unit, including the large family room downstairs. Multiple closets and a utility room provide ample storage, while the move-in-ready condition means you can settle in right away. The large, fenced backyard is perfect for kids, pets, and outdoor gatherings in the warm weather. Conveniently located near a grocery store, park, school, doctor offices, and Enterprise's business district, this location makes daily life easy. Situated in a family-friendly neighbourhood, this property is ready for you to call home. This non-conforming Strata will help out your wallet as this duplex has no strata fees! Book your showing today!
Pièces
- TypeNiveauDimensionsPlancher
- Bureau à domicileSous-sol9' x 9' 9.6"Autre
- SalonPrincipal12' 6.9" x 19' 9.9"Autre
- CuisinePrincipal10' 6" x 9' 5"Autre
- Salle à mangerPrincipal9' 5" x 10'Autre
- Chambre à coucher principalePrincipal11' 6" x 12' 9"Autre
- Chambre à coucherPrincipal9' 3.9" x 14' 8"Autre
- Salle de bainsPrincipal7' 3.9" x 9' 3.9"Autre
- Salle familialeSous-sol12' 5" x 19' 3.9"Autre
- CuisineSous-sol9' 9.6" x 11' 6"Autre
- Chambre à coucherSous-sol11' 9.6" x 11' 11"Autre
- Chambre à coucherSous-sol9' 9.6" x 10' 6.9"Autre
- Salle de bainsSous-sol7' 5" x 8' 2"Autre
Agents de cette inscription
Demandez plus d’infos
Demandez plus d’infos
Emplacement
1357 Sylvania Crescent, Kelowna, British Columbia, V1X 5J4 Canada
Autour de cette propriété
En savoir plus au sujet du quartier et des commodités autour de cette résidence.
- 30.85% 20 to 34 years
- 20.65% 35 to 49 years
- 16.07% 50 to 64 years
- 9.33% 65 to 79 years
- 5.5% 0 to 4 years
- 4.8% 5 to 9 years
- 4.48% 15 to 19 years
- 4.4% 80 and over
- 3.91% 10 to 14
- Households in the area are:
- 51.1% Single family
- 32.43% Single person
- 15.6% Multi person
- 0.87% Multi family
- $91,678 Average household income
- $39,916 Average individual income
- People in the area speak:
- 84.65% English
- 2.8% Punjabi (Panjabi)
- 2.79% Tagalog (Pilipino, Filipino)
- 2.67% English and non-official language(s)
- 1.86% Mandarin
- 1.78% German
- 0.94% Arabic
- 0.88% French
- 0.82% Spanish
- 0.82% English and French
- Housing in the area comprises of:
- 42.81% Apartment 1-4 floors
- 34.25% Row houses
- 11.78% Single detached
- 4.74% Semi detached
- 3.57% Duplex
- 2.85% Apartment 5 or more floors
- Others commute by:
- 9.83% Public transit
- 8.96% Foot
- 1.41% Bicycle
- 1.32% Other
- 33.1% High school
- 22.11% College certificate
- 16.39% Did not graduate high school
- 14.44% Bachelor degree
- 7.56% Trade certificate
- 3.69% University certificate
- 2.71% Post graduate degree
- The average air quality index for the area is 1
- The area receives 144.05 mm of precipitation annually.
- The area experiences 7.38 extremely hot days (33.06°C) per year.
Demander de l’information sur le quartier
En savoir plus au sujet du quartier et des commodités autour de cette résidence
Demander maintenantCalculatrice de versements hypothécaires
- $
- %$
- %
- Capital et intérêts 3 217 $ /mo
- Impôt foncier n/a
- Frais de copropriété n/a

