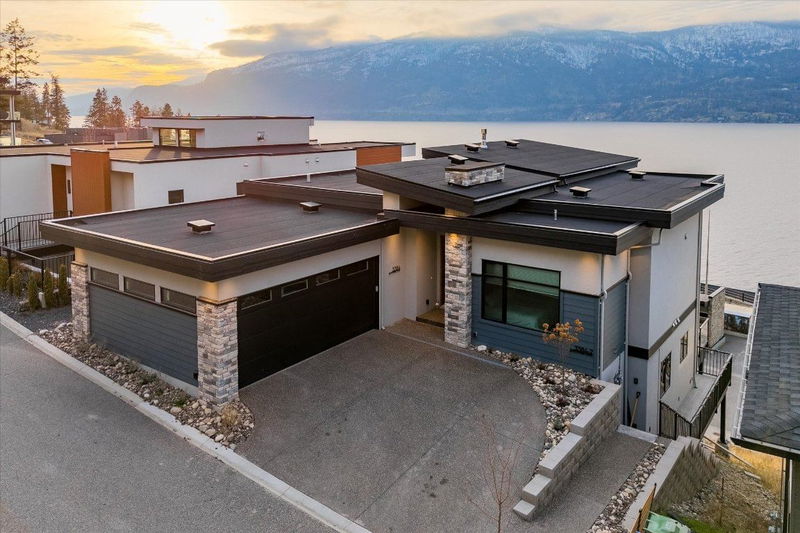Caractéristiques principales
- MLS® #: 10332313
- ID de propriété: SIRC2258669
- Type de propriété: Résidentiel, Maison unifamiliale détachée
- Aire habitable: 3 229 pi.ca.
- Grandeur du terrain: 0,14 ac
- Construit en: 2021
- Chambre(s) à coucher: 4
- Salle(s) de bain: 3+1
- Stationnement(s): 4
- Inscrit par:
- eXp Realty (Kelowna)
Description de la propriété
Stunning 2022 Build with Legal Suite and Panoramic Views in McKinley Beach Welcome to your dream home! This beautifully crafted 2022-built property offers 4 spacious bedrooms and 4 modern bathrooms, including a legal suite perfect for extended family, guests, or rental income. Nestled in the prestigious McKinley Beach community, this home offers breathtaking panoramic views and access to a wealth of amenities. McKinley Beach is more than just a place to live—it's a lifestyle. Residents enjoy a picturesque rural setting complemented by a variety of activities and facilities. Sports enthusiasts will love the basketball, tennis, and pickleball courts, while families can take advantage of the community gardens and children's playground. The centerpiece of the community is 'Our Place,' an amenities center featuring an indoor pool, yoga room, gymnasium, and an outdoor hot tub for year-round enjoyment. The nearby local winery and the kilometre-long beachfront create a posh yet relaxed resort atmosphere. With quick access to Okanagan Lake, residents can enjoy fishing, water skiing, scuba diving, and other water activities just minutes from their doorstep. Convenient boat docking and storage for personal watercraft add to the community's appeal. Nature lovers will appreciate the network of scenic hiking trails, suitable for various fitness levels, which connect neighborhoods and lead to stunning lakefront vistas. Don't miss this incredible opportunity!
Pièces
- TypeNiveauDimensionsPlancher
- Chambre à coucherPrincipal13' 9" x 11' 2"Autre
- Salle à mangerPrincipal11' 9.6" x 13' 11"Autre
- CuisinePrincipal13' x 15' 11"Autre
- Salle de bainsSupérieur7' 9.9" x 6' 6.9"Autre
- CuisineSupérieur10' 3" x 15' 6"Autre
- ServiceSupérieur12' x 13' 9"Autre
- FoyerPrincipal6' 3" x 7'Autre
- AutrePrincipal5' x 8' 3.9"Autre
- Salle de loisirsSupérieur27' 2" x 15' 9.6"Autre
- Salle de bainsPrincipal11' x 13' 3.9"Autre
- Chambre à coucherSupérieur11' 9.9" x 11' 6"Autre
- SalonSupérieur11' x 13' 5"Autre
- AutrePrincipal7' x 9' 5"Autre
- AutrePrincipal23' 6" x 21' 9.6"Autre
- Salle de bainsSupérieur8' 6.9" x 9' 9.6"Autre
- Chambre à coucherSupérieur15' 11" x 13' 5"Autre
- Chambre à coucher principalePrincipal13' 3.9" x 13' 3.9"Autre
- Salle de lavagePrincipal13' 9.9" x 10' 9.6"Autre
- SalonPrincipal18' x 15' 3"Autre
Agents de cette inscription
Demandez plus d’infos
Demandez plus d’infos
Emplacement
3384 Black Pine Lane, Kelowna, British Columbia, V1V 3G1 Canada
Autour de cette propriété
En savoir plus au sujet du quartier et des commodités autour de cette résidence.
Demander de l’information sur le quartier
En savoir plus au sujet du quartier et des commodités autour de cette résidence
Demander maintenantCalculatrice de versements hypothécaires
- $
- %$
- %
- Capital et intérêts 10 498 $ /mo
- Impôt foncier n/a
- Frais de copropriété n/a

